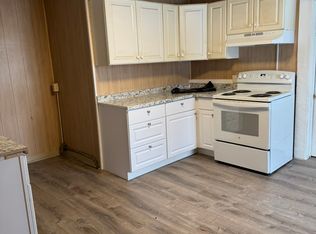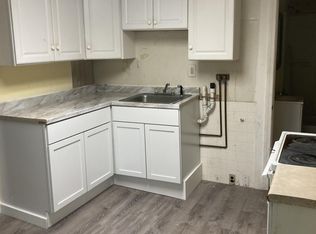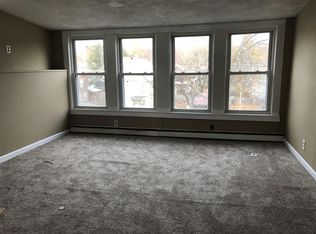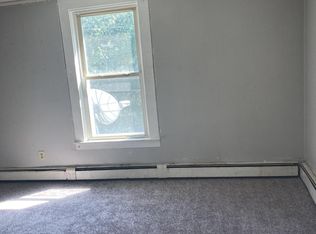INVESTORS TAKE NOTICE! With a little elbow grease this 2 family with a walk up attic could be a great income producer! Much of the major work has been done already! Three beds on each floor, new vinyl windows, vinyl siding, rebuilt front double porches, repointed chimneys, new wiring, some new plumbing, renovated baths, 1 new hot water boiler, 1 new forced hot air furnace, new electric water heaters, 1 new oil tank, and hardwired carbon monoxide and smoke detectors. This home has the original turn of the century hardwood floors, bay windows in the front and side of each apartment, built ins and French doors. Great level corner lot and yard with a 2 car garage and plenty of off street parking! Will not qualify for some loan products. Seller is unable to make any repairs. Being sold as is. Don't delay on this one! This is in walking distance to Starrett Tools, the new Mass Grow facility, downtown, the neighborhood corner store, Silver Lake and the playground!
This property is off market, which means it's not currently listed for sale or rent on Zillow. This may be different from what's available on other websites or public sources.




