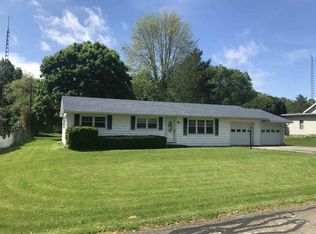Sold
$369,000
412 Cottage St, Delphi, IN 46923
3beds
2,612sqft
Residential, Single Family Residence
Built in 1900
2.86 Acres Lot
$322,700 Zestimate®
$141/sqft
$1,991 Estimated rent
Home value
$322,700
$268,000 - $387,000
$1,991/mo
Zestimate® history
Loading...
Owner options
Explore your selling options
What's special
Experience the perfect blend of comfort, functionality, and serene outdoor living in this stunning 3-bedroom, 2-bathroom home on nearly 3 acres, backing up to the peaceful Deer Creek. With over 2,600 sq. ft. of living space, including an open loft that could easily convert into a 4th bedroom, this home is designed to impress. The beautifully updated kitchen features soft-close cabinets, a high-end sink with a pull-down faucet, an air switch, brand-new appliances, and a spacious island with bar seating. The family room offers a cozy fireplace, while the renovated bathrooms boast soft-close shower/bath doors and cabinets. This home features a brand-new high-efficiency gas furnace and a tankless water heater, ensuring optimal energy savings and comfort. Plus, the roof was replaced in 2023. Step outside to your private retreat with an in-ground pool, brand-new pool equipment in the pump house, and a concrete patio perfect for entertaining. Additional features and include an inviting covered front porch, an open back patio, a fenced backyard, an attached 2-car garage, and built-in floor safes. The massive workshop with over 2600 square foot is complete with a two-car bays, separate electrical meter, partial bathroom, and potential office space, offering endless possibilities. A 12x20 detached garage provides even more storage. With abundant natural light from numerous windows and breathtaking views, this home is a rare find-schedule your showing today this one is not going to last long!
Zillow last checked: 8 hours ago
Listing updated: May 23, 2025 at 01:12pm
Listing Provided by:
Anthwon Thomas 765-430-1141,
Real Broker, LLC
Bought with:
Non-BLC Member
MIBOR REALTOR® Association
Source: MIBOR as distributed by MLS GRID,MLS#: 22028262
Facts & features
Interior
Bedrooms & bathrooms
- Bedrooms: 3
- Bathrooms: 2
- Full bathrooms: 2
- Main level bathrooms: 2
- Main level bedrooms: 2
Primary bedroom
- Features: Carpet
- Level: Main
- Area: 154 Square Feet
- Dimensions: 11 x 14
Bedroom 2
- Features: Carpet
- Level: Main
- Area: 132 Square Feet
- Dimensions: 11 x 12 main
Bedroom 3
- Features: Carpet
- Level: Upper
- Area: 255 Square Feet
- Dimensions: 15 x 17
Family room
- Features: Laminate
- Level: Main
- Area: 357 Square Feet
- Dimensions: 21 x 17
Kitchen
- Features: Laminate
- Level: Main
- Area: 240 Square Feet
- Dimensions: 20 x 12
Living room
- Features: Laminate
- Level: Main
- Area: 252 Square Feet
- Dimensions: 21 x 12
Loft
- Features: Carpet
- Level: Upper
- Area: 255 Square Feet
- Dimensions: 15 x 17
Heating
- Forced Air, Natural Gas
Appliances
- Included: Dishwasher, Microwave, Gas Oven, Refrigerator, Water Heater
Features
- Attic Access, Attic Pull Down Stairs
- Has basement: No
- Attic: Access Only,Pull Down Stairs
- Number of fireplaces: 1
- Fireplace features: Family Room
Interior area
- Total structure area: 2,612
- Total interior livable area: 2,612 sqft
Property
Parking
- Total spaces: 2
- Parking features: Attached
- Attached garage spaces: 2
- Details: Garage Parking Other(Other)
Features
- Levels: One and One Half
- Stories: 1
- Patio & porch: Covered, Patio
- Pool features: In Ground
- Fencing: Fenced
- Has view: Yes
- View description: Creek/Stream
- Has water view: Yes
- Water view: Creek/Stream
- Waterfront features: Waterfront
Lot
- Size: 2.86 Acres
- Features: Rural - Subdivision, Mature Trees, Wooded
Details
- Additional parcels included: 080629013067.000007
- Parcel number: 080629013059000007
- Horse amenities: None
Construction
Type & style
- Home type: SingleFamily
- Architectural style: Other
- Property subtype: Residential, Single Family Residence
Materials
- Vinyl With Brick
- Foundation: Crawl Space
Condition
- Updated/Remodeled
- New construction: No
- Year built: 1900
Utilities & green energy
- Water: Municipal/City
Community & neighborhood
Location
- Region: Delphi
- Subdivision: Deer Creek Estates
Price history
| Date | Event | Price |
|---|---|---|
| 5/23/2025 | Sold | $369,000-6.6%$141/sqft |
Source: | ||
| 5/2/2025 | Pending sale | $395,000 |
Source: | ||
| 4/18/2025 | Listed for sale | $395,000 |
Source: | ||
| 4/18/2025 | Pending sale | $395,000 |
Source: | ||
| 3/7/2025 | Listed for sale | $395,000 |
Source: | ||
Public tax history
| Year | Property taxes | Tax assessment |
|---|---|---|
| 2024 | $3,455 +11.1% | $197,500 +15.9% |
| 2023 | $3,109 +13.3% | $170,400 +11.2% |
| 2022 | $2,745 +122.4% | $153,300 +14% |
Find assessor info on the county website
Neighborhood: 46923
Nearby schools
GreatSchools rating
- 7/10Delphi Community Elementary SchoolGrades: PK-5Distance: 0.9 mi
- 7/10Delphi Community Middle SchoolGrades: 6-8Distance: 1 mi
- 5/10Delphi Community High SchoolGrades: 9-12Distance: 1 mi
Schools provided by the listing agent
- Elementary: Delphi Community Elementary School
- Middle: Delphi Community Middle School
- High: Delphi Community High School
Source: MIBOR as distributed by MLS GRID. This data may not be complete. We recommend contacting the local school district to confirm school assignments for this home.
Get pre-qualified for a loan
At Zillow Home Loans, we can pre-qualify you in as little as 5 minutes with no impact to your credit score.An equal housing lender. NMLS #10287.
