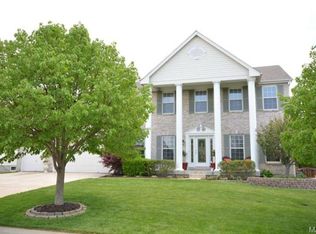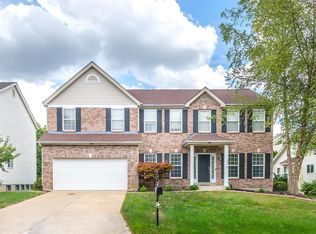A rare combination of elegance and comfort, in a great family neighborhood! The curb appeal is spectacular; columns, peaks, professional landscaping, and complimentary brick and vinyl, set this home apart. Step inside where the quality continues with a welcoming view of the dining room, the great rooms “wall of windows”, along with a glimpse at the gorgeous hardwood floors that flow through most of the main level. Every detail has been tended to; the gas fireplace is surrounded by built in shelves that are as beautiful as they are functional, crown molding, 2in wood faux blinds, and 9’ ceilings! The kitchen features 42in birch cabinets, granite counter tops / backsplash, and under cabinet lighting. The main floor master suite is “spa like” with a separate shower, jetted tub, and adult height vanity. Head upstairs and prepare to be dazzled by the size of the rooms. The bonus room is spacious as are all 3 auxiliary bedrooms! Zoned heating and cooling, roof 3.5 years young. Call today!
This property is off market, which means it's not currently listed for sale or rent on Zillow. This may be different from what's available on other websites or public sources.

