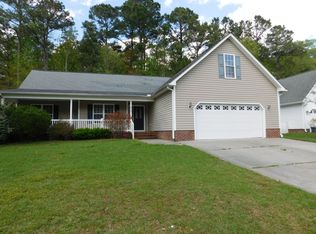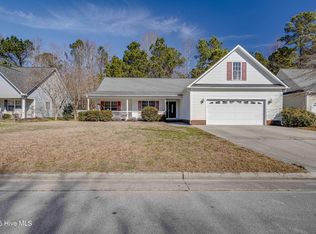Sold for $350,000 on 01/22/24
$350,000
412 Conner Grant Road, New Bern, NC 28562
5beds
2,300sqft
Single Family Residence
Built in 2007
7,840.8 Square Feet Lot
$351,000 Zestimate®
$152/sqft
$2,270 Estimated rent
Home value
$351,000
$333,000 - $369,000
$2,270/mo
Zestimate® history
Loading...
Owner options
Explore your selling options
What's special
Welcome to your new home! This amazing true 5 bedroom/ 2.5- bathroom home has it all. The master bedroom is on the primary floor. The bedrooms are spacious with 2 of them having large walk-in closets and the other 3 have mini walk-in closets. Two of the bedrooms comes with wall unit bookshelves and desks (not built ins). The living room, dining room, and kitchen are an open concept design with engineered hard wood floors, a new microwave, and newer dishwasher. You will love your year-round Carolina room and screened in back porch. Both giving you access to the beautifully manicured back yard. This back yard is all set for barbequing, gardening, and admiring. There are raised planters for planting herbs and vegetables. There are a persimmons tree, pear tree, and pomegranate trees already bearing fruits. There is a lovely sitting area with a pergola covering. The shed has electricity and a workstation. The garage is amazing. There is plenty of storage and a beautiful wooden tool storage cabinet. This home has been very well taken care of and the owner put a lot of thought into the extras that has been added to this home.
Zillow last checked: 8 hours ago
Listing updated: January 23, 2024 at 05:49am
Listed by:
Monica Stevenson Gentry 252-617-3586,
UNITED REAL ESTATE COASTAL RIVERS
Bought with:
Monica Stevenson Gentry, 291699
UNITED REAL ESTATE COASTAL RIVERS
Source: Hive MLS,MLS#: 100416346 Originating MLS: Neuse River Region Association of Realtors
Originating MLS: Neuse River Region Association of Realtors
Facts & features
Interior
Bedrooms & bathrooms
- Bedrooms: 5
- Bathrooms: 3
- Full bathrooms: 2
- 1/2 bathrooms: 1
Primary bedroom
- Level: Primary Living Area
Dining room
- Features: Combination
Heating
- Heat Pump, Electric
Cooling
- None
Appliances
- Included: Refrigerator, Range, Dishwasher
- Laundry: Laundry Room
Features
- Master Downstairs, Walk-in Closet(s), Pantry, Blinds/Shades, Walk-In Closet(s)
- Flooring: Carpet, Laminate, LVT/LVP
- Basement: None
- Attic: Pull Down Stairs
Interior area
- Total structure area: 2,300
- Total interior livable area: 2,300 sqft
Property
Parking
- Total spaces: 2
- Parking features: Garage Faces Front, Paved
- Uncovered spaces: 2
Accessibility
- Accessibility features: None
Features
- Levels: Two
- Stories: 2
- Patio & porch: Covered, Patio, Porch, Screened
- Exterior features: None
- Fencing: Full,Wood
- Waterfront features: None
Lot
- Size: 7,840 sqft
- Dimensions: 0.184
Details
- Additional structures: Shed(s)
- Parcel number: 71032 296
- Zoning: Residential
- Special conditions: Standard
Construction
Type & style
- Home type: SingleFamily
- Property subtype: Single Family Residence
Materials
- Vinyl Siding
- Foundation: Slab
- Roof: Shingle
Condition
- New construction: No
- Year built: 2007
Utilities & green energy
- Sewer: Public Sewer
- Water: Public
- Utilities for property: Sewer Available, Water Available
Community & neighborhood
Location
- Region: New Bern
- Subdivision: Creekside Village
HOA & financial
HOA
- Has HOA: Yes
- HOA fee: $50 monthly
- Amenities included: None
- Association name: Creekside Village HOA
- Association phone: 252-242-4848
Other
Other facts
- Listing agreement: Exclusive Right To Sell
- Listing terms: Cash,Conventional,FHA,VA Loan
- Road surface type: Paved
Price history
| Date | Event | Price |
|---|---|---|
| 1/22/2024 | Sold | $350,000-6.6%$152/sqft |
Source: | ||
| 1/9/2024 | Pending sale | $374,900$163/sqft |
Source: | ||
| 11/28/2023 | Listed for sale | $374,900+57.9%$163/sqft |
Source: | ||
| 8/21/2022 | Listing removed | -- |
Source: Zillow Rental Manager Report a problem | ||
| 8/16/2022 | Listed for rent | $2,250$1/sqft |
Source: Zillow Rental Manager Report a problem | ||
Public tax history
| Year | Property taxes | Tax assessment |
|---|---|---|
| 2024 | -- | $304,730 +7.7% |
| 2023 | $2,394 | $282,990 +65.6% |
| 2022 | -- | $170,890 |
Find assessor info on the county website
Neighborhood: 28562
Nearby schools
GreatSchools rating
- 6/10Creekside ElementaryGrades: K-5Distance: 2.4 mi
- 9/10Grover C Fields MiddleGrades: 6-8Distance: 4 mi
- 3/10New Bern HighGrades: 9-12Distance: 5.1 mi

Get pre-qualified for a loan
At Zillow Home Loans, we can pre-qualify you in as little as 5 minutes with no impact to your credit score.An equal housing lender. NMLS #10287.
Sell for more on Zillow
Get a free Zillow Showcase℠ listing and you could sell for .
$351,000
2% more+ $7,020
With Zillow Showcase(estimated)
$358,020
