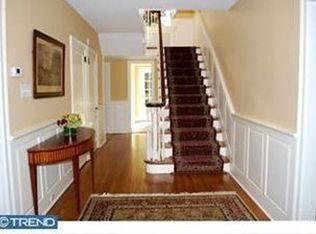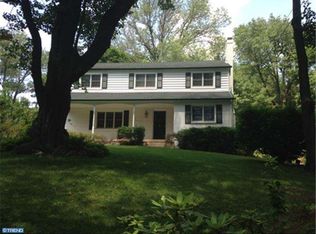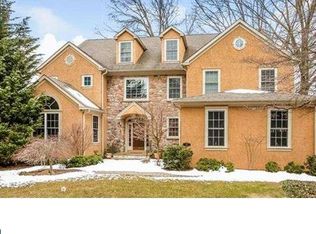This magnificent Main Line property exudes the grace of a by-gone era while it has been beautifully restored and updated with the finest of materials in keeping with its classic architectural beauty. From the moment you pull into this private estate you are greeted by a three story stone masterpiece that commands your attention as it sits on over 2.5 of the most beautiful acres in Radnor Township. A lovely covered front Porch leads you into the central hall Foyer which eloquently opens to the formal Living and Dining Rooms through pocket doors. Both of these sophisticated rooms feature deep silled windows, original moldings and gleaming hardwood floors that graciously flow into the handsome Library with lacquered walls with bookcases and lower cabinetry. The fabulous newly restored gourmet Kitchen has custom white cabinetry, commercial grade stainless steel appliances, working island, and convenient Breakfast Area. This Kitchen opens into a sun drenched Family Room with walls of windows capturing views of the spectacular backyard, tennis and pool areas, with access to brick patios,stone walls and english gardens for your enjoyment. The First Floor is completed by a Walk-in Mudroom closet, and lovely Powder Room. A sweeping staircase leads one to the Second Floor into a exquisite Master Suite with mirrored Dressing Room, and recently renovated Master Bath. There are two additional en-suite Bedrooms with brand new Baths, and a wonderful Sleeping Porch that captures the estates magnificent setting. The Third Floor has three Bedrooms, and a brand new Bath along with Laundry Room. The finished Basement has a new half Bath and lots of storage space. A renovated Carriage House with apartment above the three car Garage is perfect if you have in-law or au-pair needs. This grand property is rich in Main Line history with exclusive access to the Radnor Trail,and not only is a true treat to see but promises to provide years of cherished family memories!!
This property is off market, which means it's not currently listed for sale or rent on Zillow. This may be different from what's available on other websites or public sources.


