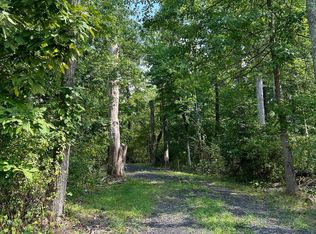Large Open Floor Plan Ranch Home on over an acre in pastoral Hilltown Township. Surrounded by nature yet close to 309 and an easy commute to the turnpike and blue route. Rich hardwood floors grace the living room, dining room, kitchen, great room, stairway and hall. The many windows provide natural light and enhance the warm, welcoming open floor plan. A sunroom with tile floor provides a perfect setting to view the natural beauty surrounding the home. Enjoy watching the deer, turkey, and beautiful array of colorful birds . Lovely updated millwork accents the formal living room and dining room. The large kitchen is a delight with plenty of cabinet space, new granite counters and backsplash. A custom pantry, new dishwasher and French Door style refrigerator. The generous main bedroom suite is an oasis with a bath that includes both a walk in shower and Jacuzzi tub. There is a large walk-in closet and sliding doors that lead to the patio. The eat in area of the kitchen flows into the spacious great room with cathedral ceiling and stone fireplace. A wood burning stove in the fireplace provides warmth and ambiance on cold winter nights. Two other bedrooms on the main floor share a Jack-n-Jill bath. There is also an office / playroom on the main level. The laundry and half bath complete the main living area. The lower level is finished with a separate outside entrance and provides an additional 800 plus sq. ft. of living space. It is currently being used as a home office/art and photography studio. There is a kitchenette, full bath, L-shaped living area, closet and separate room/bedroom. This multifunctional space could easily be used as an in-law suite. The outside of the property boasts a two car garage, wood storage and gardening shed. The spacious patio and garage are surrounded by beautiful perennial gardens. The front of the home is tastefully landscaped and boasts a new maintenance free porch. Beauty abounds from the first Tulips and daffodils of Spring. Graceful Clematis climbs the fence and the abundant summer flowers fill the vases throughout the home. The vegetable garden has been cultivated and Strawberries, Raspberries and Blueberries can be fresh picked through the growing season. In the fall the woods are ablaze with glorious color. Seller's Offering Home Warranty! Motivated Sellers!
This property is off market, which means it's not currently listed for sale or rent on Zillow. This may be different from what's available on other websites or public sources.
