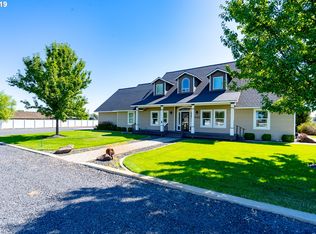Sold
$460,000
412 Christiansen Loop, Hermiston, OR 97838
6beds
3,138sqft
Residential, Single Family Residence
Built in 1914
1.14 Acres Lot
$506,200 Zestimate®
$147/sqft
$2,474 Estimated rent
Home value
$506,200
$471,000 - $547,000
$2,474/mo
Zestimate® history
Loading...
Owner options
Explore your selling options
What's special
Tastefully remodeled Turn of The Century Craftsman Home in a tranquil setting situated on 1.14 ac. Newly remodeled kitchen with Quartzite countertops, new SS appliances (fridge excluded)farm sink,cabinets,paint.Newly remodeled downstairs baths and utility room.Upstairs bath new toilet, vanity & floors.New flooring, light fixtures, paint thru-out the home,New Heat-pump,Tankless gas water heater, new 200 Amp electrical panel. Grounds have flowers,shrubs,fruit trees, plenty of room to roam.
Zillow last checked: 8 hours ago
Listing updated: May 16, 2023 at 12:57pm
Listed by:
Sheryl Newton 541-571-4141,
eXp Realty, LLC
Bought with:
Destiny George, 201204895
Keller Williams PDX Central
Source: RMLS (OR),MLS#: 22661226
Facts & features
Interior
Bedrooms & bathrooms
- Bedrooms: 6
- Bathrooms: 3
- Full bathrooms: 3
- Main level bathrooms: 2
Primary bedroom
- Level: Main
Bedroom 1
- Level: Upper
Bedroom 2
- Level: Main
Bedroom 3
- Level: Upper
Bedroom 4
- Level: Upper
Bedroom 5
- Level: Upper
Dining room
- Level: Main
Kitchen
- Level: Main
Living room
- Level: Main
Heating
- Forced Air 95 Plus, Heat Pump
Cooling
- Heat Pump
Appliances
- Included: Dishwasher, Double Oven, Free-Standing Range, Free-Standing Refrigerator, Range Hood, Stainless Steel Appliance(s), Gas Water Heater, Tankless Water Heater
- Laundry: Laundry Room
Features
- Ceiling Fan(s), Soaking Tub, Pantry, Quartz
- Flooring: Laminate
- Windows: Vinyl Frames, Wood Frames
- Basement: Crawl Space,Exterior Entry,Unfinished
Interior area
- Total structure area: 3,138
- Total interior livable area: 3,138 sqft
Property
Parking
- Total spaces: 2
- Parking features: RV Access/Parking, Secured, Garage Door Opener, Detached, Oversized
- Garage spaces: 2
Accessibility
- Accessibility features: Main Floor Bedroom Bath, Utility Room On Main, Accessibility
Features
- Levels: Two
- Stories: 2
- Patio & porch: Deck, Porch
- Exterior features: Garden, On Site Storm water Management, Yard
- Has view: Yes
- View description: Territorial
Lot
- Size: 1.14 Acres
- Features: Sprinkler, Acres 1 to 3
Details
- Additional structures: RVParking
- Parcel number: 137735
- Zoning: FU-10
Construction
Type & style
- Home type: SingleFamily
- Architectural style: Craftsman
- Property subtype: Residential, Single Family Residence
Materials
- Other, Vinyl Siding
- Foundation: Concrete Perimeter
- Roof: Composition
Condition
- Restored
- New construction: No
- Year built: 1914
Utilities & green energy
- Gas: Gas
- Sewer: Septic Tank
- Water: Well
Community & neighborhood
Security
- Security features: Security System Owned
Location
- Region: Hermiston
Other
Other facts
- Listing terms: Cash,Conventional,VA Loan
- Road surface type: Paved
Price history
| Date | Event | Price |
|---|---|---|
| 5/16/2023 | Sold | $460,000+2.2%$147/sqft |
Source: | ||
| 4/5/2023 | Pending sale | $449,900$143/sqft |
Source: | ||
| 3/29/2023 | Price change | $449,900-7.2%$143/sqft |
Source: | ||
| 2/10/2023 | Price change | $484,900-4.7%$155/sqft |
Source: | ||
| 1/20/2023 | Price change | $509,000-3.8%$162/sqft |
Source: | ||
Public tax history
| Year | Property taxes | Tax assessment |
|---|---|---|
| 2024 | $3,137 +3.7% | $206,840 +6.1% |
| 2022 | $3,026 +2.3% | $194,980 +3% |
| 2021 | $2,957 +3.9% | $189,310 +3% |
Find assessor info on the county website
Neighborhood: 97838
Nearby schools
GreatSchools rating
- 8/10Desert View Elementary SchoolGrades: K-5Distance: 1 mi
- 4/10Armand Larive Middle SchoolGrades: 6-8Distance: 1 mi
- 7/10Hermiston High SchoolGrades: 9-12Distance: 0.8 mi
Schools provided by the listing agent
- Elementary: Desert View
- Middle: Armand Larive
- High: Hermiston
Source: RMLS (OR). This data may not be complete. We recommend contacting the local school district to confirm school assignments for this home.
Get pre-qualified for a loan
At Zillow Home Loans, we can pre-qualify you in as little as 5 minutes with no impact to your credit score.An equal housing lender. NMLS #10287.
