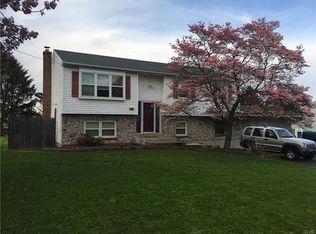Sold for $405,000
$405,000
412 Cherry Hill Rd, Nazareth, PA 18064
3beds
1,624sqft
Single Family Residence
Built in 1972
0.35 Acres Lot
$412,400 Zestimate®
$249/sqft
$2,554 Estimated rent
Home value
$412,400
$371,000 - $458,000
$2,554/mo
Zestimate® history
Loading...
Owner options
Explore your selling options
What's special
Multiple offers received, highest and best due by 5PM Monday 9/22. Offers are being presented Tuesday and a decision will be made.
Welcome to your forever home! This stunning 3/4-bedroom, 1.5-bath Bi-Level gem is perfectly situated in the highly sought-after Nazareth School District, offering the ideal blend of comfort and convenience. Step inside to discover gorgeous hardwood floors throughout and an updated kitchen that’s truly the heart of the home. Imagine family gatherings inside or on the expansive Trex deck, perfect for those warm evenings. Need room for hobbies or a cozy movie night? Head to the finished lower level, where a charming kerosene stove with a stone mantel creates a warm and inviting atmosphere. Step out onto your covered patio, a serene space to enjoy your morning coffee or unwind after a long day. Practicality meets style with a new roof, tilt-in windows, heat pump, and central air for your comfort. Outside, explore a spacious yard complete with a large shed and delightful gazebo, perfect for hosting or simply soaking in the tranquility. Don’t miss the chance to start the next chapter of your life in this beautiful property.
Zillow last checked: 8 hours ago
Listing updated: October 09, 2025 at 11:04am
Listed by:
Jill Koch 484-239-8377,
BHHS - Choice Properties
Bought with:
Ron DeCesare, RM047920L
Great American Real Estate Co
Source: GLVR,MLS#: 764980 Originating MLS: Lehigh Valley MLS
Originating MLS: Lehigh Valley MLS
Facts & features
Interior
Bedrooms & bathrooms
- Bedrooms: 3
- Bathrooms: 2
- Full bathrooms: 1
- 1/2 bathrooms: 1
Bedroom
- Level: First
- Dimensions: 12.10 x 11.10
Bedroom
- Level: First
- Dimensions: 12.10 x 9.10
Bedroom
- Level: First
- Dimensions: 7.10 x 9.10
Dining room
- Level: First
- Dimensions: 10.11 x 8.10
Family room
- Level: Lower
- Dimensions: 12.10 x 22.10
Foyer
- Level: First
- Dimensions: 6.00 x 3.10
Other
- Level: First
- Dimensions: 5.10 x 11.08
Half bath
- Level: Lower
- Dimensions: 5.11 x 6.10
Kitchen
- Level: First
- Dimensions: 11.10 x 11.10
Laundry
- Level: Lower
- Dimensions: 10.40 x 8.11
Living room
- Level: First
- Dimensions: 16.00 x 13.00
Other
- Description: currently was used as a Bedroom/ guest room
- Level: Lower
- Dimensions: 9.00 x 12.00
Other
- Level: Lower
- Dimensions: 7.90 x 6.00
Heating
- Heat Pump
Cooling
- Central Air
Appliances
- Included: Dishwasher, Electric Dryer, Electric Oven, Electric Water Heater, Refrigerator, Washer
- Laundry: Electric Dryer Hookup, Lower Level
Features
- Dining Area, Separate/Formal Dining Room, Entrance Foyer, Family Room Lower Level
- Flooring: Hardwood, Tile
- Windows: Replacement Windows, Screens, Storm Window(s)
- Basement: Finished,Other
Interior area
- Total interior livable area: 1,624 sqft
- Finished area above ground: 1,086
- Finished area below ground: 538
Property
Parking
- Total spaces: 2
- Parking features: Attached, Garage
- Attached garage spaces: 2
Features
- Stories: 2
- Patio & porch: Deck
- Exterior features: Deck, Shed
- Has view: Yes
- View description: Panoramic
Lot
- Size: 0.35 Acres
Details
- Additional structures: Gazebo, Shed(s)
- Parcel number: J7NW2 1 4 0406
- Zoning: R
- Special conditions: None
Construction
Type & style
- Home type: SingleFamily
- Architectural style: Bi-Level
- Property subtype: Single Family Residence
Materials
- Vinyl Siding
- Roof: Asphalt,Fiberglass
Condition
- Year built: 1972
Utilities & green energy
- Electric: Circuit Breakers
- Sewer: Septic Tank
- Water: Public
- Utilities for property: Cable Available
Community & neighborhood
Location
- Region: Nazareth
- Subdivision: Bushkill Acres
Other
Other facts
- Ownership type: Fee Simple
- Road surface type: Paved
Price history
| Date | Event | Price |
|---|---|---|
| 10/9/2025 | Sold | $405,000+4.1%$249/sqft |
Source: | ||
| 9/23/2025 | Pending sale | $389,000$240/sqft |
Source: | ||
| 9/20/2025 | Listed for sale | $389,000$240/sqft |
Source: | ||
Public tax history
| Year | Property taxes | Tax assessment |
|---|---|---|
| 2025 | $4,414 +1.6% | $57,300 |
| 2024 | $4,344 +0.9% | $57,300 |
| 2023 | $4,303 | $57,300 |
Find assessor info on the county website
Neighborhood: 18064
Nearby schools
GreatSchools rating
- 7/10Kenneth N Butz Jr Elementary SchoolGrades: K-4Distance: 2.2 mi
- 7/10Nazareth Area Middle SchoolGrades: 7-8Distance: 2.6 mi
- 8/10Nazareth Area High SchoolGrades: 9-12Distance: 2.6 mi
Schools provided by the listing agent
- District: Nazareth
Source: GLVR. This data may not be complete. We recommend contacting the local school district to confirm school assignments for this home.
Get a cash offer in 3 minutes
Find out how much your home could sell for in as little as 3 minutes with a no-obligation cash offer.
Estimated market value$412,400
Get a cash offer in 3 minutes
Find out how much your home could sell for in as little as 3 minutes with a no-obligation cash offer.
Estimated market value
$412,400
