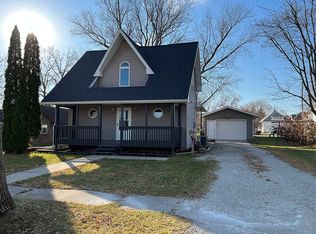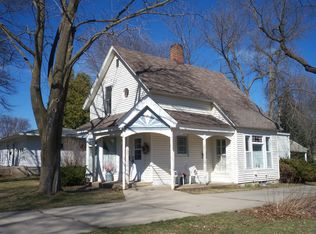Closed
$175,000
412 Center Ave, Spring Valley, MN 55975
3beds
1,674sqft
Single Family Residence
Built in 1904
10,018.8 Square Feet Lot
$182,400 Zestimate®
$105/sqft
$1,282 Estimated rent
Home value
$182,400
Estimated sales range
Not available
$1,282/mo
Zestimate® history
Loading...
Owner options
Explore your selling options
What's special
This charming 1.5 story features hickory hardwood floors, sun-filled rooms, eat-in kitchen and includes all the appliances. The 3-car garage with heated workshop, newer windows & roof, spacious backyard with garden and 2 relaxing porches for your morning coffee make this home a must see.
Zillow last checked: 8 hours ago
Listing updated: June 25, 2025 at 11:39pm
Listed by:
Jay Webster 507-421-1821,
Edina Realty, Inc.
Bought with:
Allison Danckwart
Edina Realty, Inc.
Source: NorthstarMLS as distributed by MLS GRID,MLS#: 6541579
Facts & features
Interior
Bedrooms & bathrooms
- Bedrooms: 3
- Bathrooms: 1
- Full bathrooms: 1
Bedroom 1
- Level: Main
- Area: 132 Square Feet
- Dimensions: 11x12
Bedroom 2
- Level: Upper
- Area: 160 Square Feet
- Dimensions: 10x16
Bedroom 3
- Level: Upper
- Area: 128 Square Feet
- Dimensions: 8x16
Dining room
- Level: Main
- Area: 120 Square Feet
- Dimensions: 8x15
Kitchen
- Level: Main
- Area: 162 Square Feet
- Dimensions: 9x18
Laundry
- Level: Lower
- Area: 21 Square Feet
- Dimensions: 3x7
Living room
- Level: Main
- Area: 150 Square Feet
- Dimensions: 10x15
Other
- Level: Main
- Area: 75 Square Feet
- Dimensions: 5x15
Other
- Level: Main
- Area: 85 Square Feet
- Dimensions: 5x17
Heating
- Forced Air
Cooling
- Central Air
Appliances
- Included: Dryer, Electric Water Heater, Freezer, Water Osmosis System, Microwave, Range, Refrigerator, Washer, Water Softener Owned
Features
- Basement: Crawl Space,Partial,Storage Space,Unfinished
- Has fireplace: No
Interior area
- Total structure area: 1,674
- Total interior livable area: 1,674 sqft
- Finished area above ground: 1,242
- Finished area below ground: 0
Property
Parking
- Total spaces: 6
- Parking features: Detached, Concrete, Electric, Garage Door Opener, Heated Garage, Storage
- Garage spaces: 3
- Uncovered spaces: 3
- Details: Garage Dimensions (20x36), Garage Door Height (7), Garage Door Width (8)
Accessibility
- Accessibility features: None
Features
- Levels: One and One Half
- Stories: 1
- Patio & porch: Enclosed, Front Porch, Patio, Side Porch
- Pool features: None
- Fencing: None
Lot
- Size: 10,018 sqft
- Dimensions: 68 x 148
- Features: Wooded
Details
- Foundation area: 822
- Parcel number: 360610000
- Zoning description: Residential-Single Family
Construction
Type & style
- Home type: SingleFamily
- Property subtype: Single Family Residence
Materials
- Brick/Stone, Vinyl Siding, Frame
- Foundation: Stone
- Roof: Age 8 Years or Less,Metal,Pitched
Condition
- Age of Property: 121
- New construction: No
- Year built: 1904
Utilities & green energy
- Electric: Circuit Breakers, 200+ Amp Service
- Gas: Natural Gas
- Sewer: City Sewer/Connected
- Water: City Water/Connected
Community & neighborhood
Location
- Region: Spring Valley
- Subdivision: Griswold & Warners Add
HOA & financial
HOA
- Has HOA: No
Other
Other facts
- Road surface type: Paved
Price history
| Date | Event | Price |
|---|---|---|
| 6/25/2024 | Sold | $175,000$105/sqft |
Source: | ||
| 6/3/2024 | Pending sale | $175,000$105/sqft |
Source: | ||
| 5/23/2024 | Listed for sale | $175,000$105/sqft |
Source: | ||
Public tax history
| Year | Property taxes | Tax assessment |
|---|---|---|
| 2024 | $1,564 -13.5% | $99,619 +4.1% |
| 2023 | $1,808 +17.1% | $95,700 -33% |
| 2022 | $1,544 +17.3% | $142,800 +23.6% |
Find assessor info on the county website
Neighborhood: 55975
Nearby schools
GreatSchools rating
- 8/10Kingsland Elementary SchoolGrades: PK-6Distance: 0.4 mi
- 6/10Kingsland Senior High SchoolGrades: 7-12Distance: 0.4 mi

Get pre-qualified for a loan
At Zillow Home Loans, we can pre-qualify you in as little as 5 minutes with no impact to your credit score.An equal housing lender. NMLS #10287.

