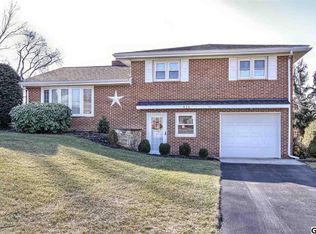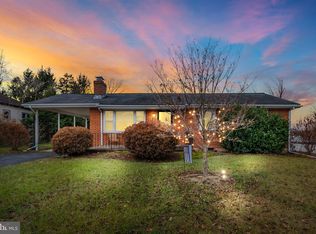Handsome, well-cared-for vintage brick ranch offers many fine features for comfortable and economical living. With rich cherry cabinets, the kitchen opens to spacious dining/family room and bright, enclosed solarium. Heated garage with windows offers flexible space for hobbies. Updates include a triple-option heat system, state-of- the-art water heater, quality windows, and updated and ample electrical system. Lovely, mature heirloom landscape and patio for outdoor enjoyment. Glowing, golden, original hardwood floors throughout. A mid century retreat out of the September 1961 “Better Homes and…”
This property is off market, which means it's not currently listed for sale or rent on Zillow. This may be different from what's available on other websites or public sources.

