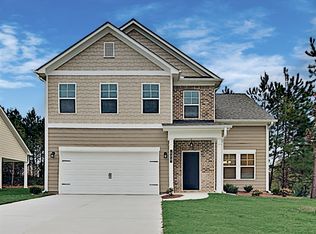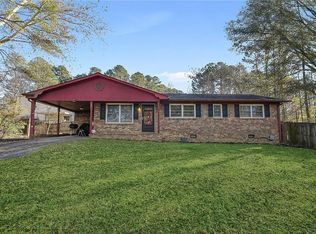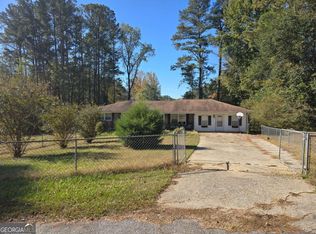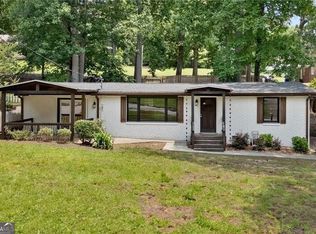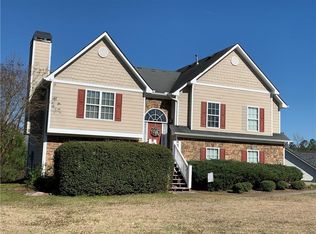LOCATION LOCATION LOCATION! This solid built 3-2 brick ranch is located just north of Dallas off of Hwy 61 and is situated on a beautiful 1.15 lot at the end of a dead end street. This is an Estate owned home that has been in the same family over 30 years and the heirs have decided now is the time to put it on the market. The home is dated and needs some TLC but the structure is stout and the potential is here to remodel this home into a showplace. The setting is beautiful with mature hardwoods, huge fig trees, and a quiet feel right in Dallas! For a house built in the 60’s the home is remarkably light and airy with a huge sunroom that was built on to the rear of the home with tons of windows as well as an enclosed carport that also lets in tons of natural light. The kitchen does sport some updating with granite counter tops and stainless-steel double sink, with custom tile backsplash and is open to the family room. The family room is anchored by an enormous stone fireplace with a wood burning stove, which probably heated the whole home back in the day. The 3 bedrooms are decent sized with the master having a private full bathroom. Hard to find a home with better bones, location and potential than this one! NEW WATER WELL TANK, PUMP, AND PRESSURE SWITCH.
Pending
$259,900
412 Camp Cir, Dallas, GA 30132
3beds
1,960sqft
Est.:
Single Family Residence, Residential
Built in 1961
1.15 Acres Lot
$254,900 Zestimate®
$133/sqft
$-- HOA
What's special
- 83 days |
- 421 |
- 9 |
Zillow last checked: 8 hours ago
Listing updated: December 04, 2025 at 09:33pm
Listing Provided by:
Pete Ewing,
Keystone Realty Group, LLC.
Source: FMLS GA,MLS#: 7652543
Facts & features
Interior
Bedrooms & bathrooms
- Bedrooms: 3
- Bathrooms: 2
- Full bathrooms: 2
- Main level bathrooms: 2
- Main level bedrooms: 3
Rooms
- Room types: Bathroom, Bedroom, Dining Room, Family Room, Kitchen, Master Bathroom, Master Bedroom, Sun Room, Other
Primary bedroom
- Features: Master on Main, Other
- Level: Master on Main, Other
Bedroom
- Features: Master on Main, Other
Primary bathroom
- Features: Tub/Shower Combo, Other
Dining room
- Features: Open Concept, Separate Dining Room
Kitchen
- Features: Breakfast Bar, Cabinets Other, Cabinets Stain, Country Kitchen, Solid Surface Counters, Stone Counters, View to Family Room, Other
Heating
- Forced Air, Propane, Other
Cooling
- Ceiling Fan(s), Central Air, Gas, Other
Appliances
- Included: Dishwasher, Electric Cooktop, Electric Oven, Range Hood, Other
- Laundry: Laundry Room, Main Level, Other
Features
- Other
- Flooring: Carpet, Laminate, Other
- Windows: Shutters
- Basement: Crawl Space
- Number of fireplaces: 1
- Fireplace features: Family Room, Masonry, Stone, Wood Burning Stove
- Common walls with other units/homes: No Common Walls
Interior area
- Total structure area: 1,960
- Total interior livable area: 1,960 sqft
Video & virtual tour
Property
Parking
- Total spaces: 2
- Parking features: Carport, Driveway
- Carport spaces: 2
- Has uncovered spaces: Yes
Accessibility
- Accessibility features: None
Features
- Levels: One
- Stories: 1
- Patio & porch: Deck, Glass Enclosed, Patio, Rear Porch, Side Porch
- Exterior features: Private Yard, Rain Gutters, Rear Stairs, Storage, Other
- Pool features: None
- Spa features: None
- Fencing: None
- Has view: Yes
- View description: Neighborhood, Rural, Trees/Woods
- Waterfront features: None
- Body of water: None
Lot
- Size: 1.15 Acres
- Dimensions: 195x243x197x282
- Features: Back Yard, Front Yard, Landscaped, Level, Private, Other
Details
- Additional structures: Outbuilding, Other
- Parcel number: 019333
- Other equipment: None
- Horse amenities: None
Construction
Type & style
- Home type: SingleFamily
- Architectural style: Ranch,Traditional,Other
- Property subtype: Single Family Residence, Residential
Materials
- Brick, Brick 4 Sides, Other
- Foundation: Brick/Mortar
- Roof: Composition,Metal,Shingle
Condition
- Resale
- New construction: No
- Year built: 1961
Utilities & green energy
- Electric: 110 Volts, Other
- Sewer: Septic Tank
- Water: Well
- Utilities for property: Cable Available, Electricity Available, Phone Available, Water Available, Other
Green energy
- Energy efficient items: None
- Energy generation: None
Community & HOA
Community
- Features: None
- Security: Smoke Detector(s)
- Subdivision: None
HOA
- Has HOA: No
Location
- Region: Dallas
Financial & listing details
- Price per square foot: $133/sqft
- Tax assessed value: $241,590
- Annual tax amount: $2,372
- Date on market: 9/19/2025
- Cumulative days on market: 347 days
- Electric utility on property: Yes
- Road surface type: Asphalt
Estimated market value
$254,900
$242,000 - $268,000
$1,971/mo
Price history
Price history
| Date | Event | Price |
|---|---|---|
| 12/5/2025 | Pending sale | $259,900$133/sqft |
Source: | ||
| 12/4/2025 | Listed for sale | $259,900$133/sqft |
Source: | ||
| 11/25/2025 | Pending sale | $259,900$133/sqft |
Source: | ||
| 11/24/2025 | Listed for sale | $259,900$133/sqft |
Source: | ||
| 11/19/2025 | Pending sale | $259,900$133/sqft |
Source: | ||
Public tax history
Public tax history
| Year | Property taxes | Tax assessment |
|---|---|---|
| 2025 | $2,404 -0.7% | $96,636 +1.4% |
| 2024 | $2,421 +2.7% | $95,344 +5.4% |
| 2023 | $2,358 +2.3% | $90,448 +14.1% |
Find assessor info on the county website
BuyAbility℠ payment
Est. payment
$1,511/mo
Principal & interest
$1255
Property taxes
$165
Home insurance
$91
Climate risks
Neighborhood: 30132
Nearby schools
GreatSchools rating
- 4/10WC Abney Elementary SchoolGrades: PK-5Distance: 1.8 mi
- 6/10Lena Mae Moses Middle SchoolGrades: 6-8Distance: 0.9 mi
- 4/10East Paulding High SchoolGrades: 9-12Distance: 3.4 mi
Schools provided by the listing agent
- Elementary: WC Abney
- Middle: Lena Mae Moses
- High: East Paulding
Source: FMLS GA. This data may not be complete. We recommend contacting the local school district to confirm school assignments for this home.
- Loading
