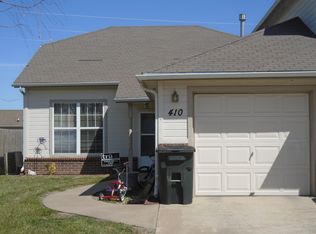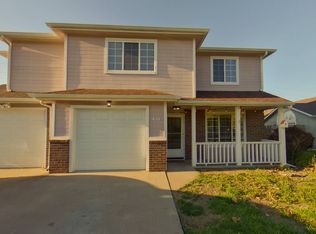Sold
Price Unknown
412 Butterfield Rd, Manhattan, KS 66502
3beds
1,237sqft
SingleFamily
Built in 1993
6,534 Square Feet Lot
$179,600 Zestimate®
$--/sqft
$1,250 Estimated rent
Home value
$179,600
$171,000 - $189,000
$1,250/mo
Zestimate® history
Loading...
Owner options
Explore your selling options
What's special
Check out this beautifully updated and well maintained east Manhattan townhome located within walking distance of Northview Elementary and Eisenhower Middle schools. This home boasts spacious two story living. The updated kitchen offers expanded space for entertaining and is a nice relief from the crowed kitchens found in similar properties. Enjoy your evening Bar-B-Qs on the huge patio in your large private fenced backyard. This property has a new roof along with many other updates make this home a great choice. Schedule your private showing today!
Facts & features
Interior
Bedrooms & bathrooms
- Bedrooms: 3
- Bathrooms: 2
- Full bathrooms: 1
- 1/2 bathrooms: 1
Heating
- Wall, Other
Cooling
- Central, Other
Features
- Flooring: Carpet, Concrete, Hardwood
- Basement: None
Interior area
- Total interior livable area: 1,237 sqft
Property
Parking
- Parking features: Garage - Attached
Features
- Exterior features: Wood, Brick
- Fencing: Owned, Wood Privacy, Full
Lot
- Size: 6,534 sqft
Details
- Parcel number: 2030628001002330
Construction
Type & style
- Home type: SingleFamily
- Architectural style: Conventional
Materials
- Frame
- Foundation: Piers
- Roof: Composition
Condition
- Year built: 1993
Community & neighborhood
Location
- Region: Manhattan
Other
Other facts
- CONSTRUCTION TYPE: Site Built
- COOLING TYPE: Central
- DRIVEWAY/ROAD TO PROPERTY: Paved Road
- FUEL: Natural Gas
- WATER TYPE/SEWER TYPE: City Water, City Sewer
- DRIVEWAY: Concrete
- Living Room LVL: Main
- Laundry LVL: Main
- Dining Rm LVL: Main
- Kitchen LVL: Main
- GARAGE TYPE: Single, Attached
- UTILITIES TO PROPERTY: Electricity, Natural Gas, City Sewer, City Water
- LAND DESCRIPTION: Level
- UTILITIES/AVAILABLE: Cable, City Sewer, City Water, Electricity, Natural Gas
- EXTERIOR AMENITIES: Patio
- FENCING: Owned, Wood Privacy, Full
- FLOORS: Carpet, Vinyl
- INTERIOR AMENITIES: Eat-in Kitchen
- HEATING TYPE: Forced Air Gas
- BASEMENT/FINISH: Slab
- DESIGN: Other
- Bedroom 3 LVL: Upper 1
- EXTERIOR: Wood Siding, Brick Veneer
- Type: Condo/Twnhse/Half Duplex
- Bedroom 2 LVL: Upper 1
- Master Bdrm LVL: Upper 1
- ROOF: New
- LAND DATA: Unknown
- Style: 2 Story
Price history
| Date | Event | Price |
|---|---|---|
| 5/18/2023 | Sold | -- |
Source: Agent Provided Report a problem | ||
| 4/10/2023 | Pending sale | $155,000$125/sqft |
Source: | ||
| 4/7/2023 | Listed for sale | $155,000+19.3%$125/sqft |
Source: | ||
| 6/26/2019 | Sold | -- |
Source: Agent Provided Report a problem | ||
| 3/29/2019 | Listed for sale | $129,900$105/sqft |
Source: Alliance Realty #20190829 Report a problem | ||
Public tax history
| Year | Property taxes | Tax assessment |
|---|---|---|
| 2024 | $2,774 +26.4% | $19,303 +26.7% |
| 2023 | $2,195 +9.9% | $15,238 +14.1% |
| 2022 | $1,997 | $13,352 +2.5% |
Find assessor info on the county website
Neighborhood: 66502
Nearby schools
GreatSchools rating
- 5/10Northview Elementary SchoolGrades: K-5Distance: 0.2 mi
- 6/10Dwight D Eisenhower Middle SchoolGrades: 6-8Distance: 0.7 mi
- 7/10Manhattan High School West/East CampusGrades: 9-12Distance: 2.7 mi
Schools provided by the listing agent
- District: Manhattan-Ogden USD 383
Source: The MLS. This data may not be complete. We recommend contacting the local school district to confirm school assignments for this home.

