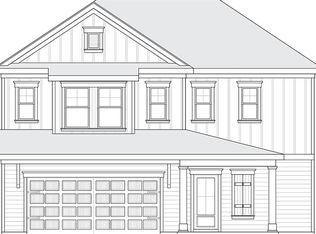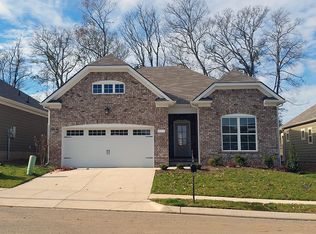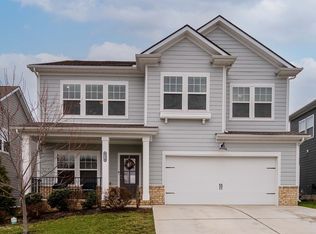Closed
$530,000
412 Butler Rd, Mount Juliet, TN 37122
4beds
2,675sqft
Single Family Residence, Residential
Built in 2020
9,583.2 Square Feet Lot
$-- Zestimate®
$198/sqft
$3,221 Estimated rent
Home value
Not available
Estimated sales range
Not available
$3,221/mo
Zestimate® history
Loading...
Owner options
Explore your selling options
What's special
Adjusted price at only $201/sq ft. Welcome to this stunning 4 bedroom, 3.5 bath home, only 5 years old and in excellent condition! Perfectly designed for both comfort and style, the main level features a spacious primary suite with 2 closets, private bath complete with double vanities & tiled shower.
The heart of the home is a bright kitchen that boasts granite countertops, stainless appliances, a corner pantry, and plenty of cabinet space, making it ideal for everyday living & entertaining.Upstairs you'll find 3 additional bedrooms and 2 full baths, offering ample space for family or guests.
Located just 2 miles from I-40 and minutes from the Providence shopping area, this home combines convenience with community. Enjoy neighborhood amenities including a play area, swimming pool and clubhouse. Don't miss an opportunity to own a move-in ready home in a sought-after location!
Zillow last checked: 8 hours ago
Listing updated: December 16, 2025 at 05:41pm
Listing Provided by:
Lanee Young 615-758-1311,
Keller Williams Realty Mt. Juliet
Bought with:
Casey Warta, 379170
Real Broker
Source: RealTracs MLS as distributed by MLS GRID,MLS#: 3001754
Facts & features
Interior
Bedrooms & bathrooms
- Bedrooms: 4
- Bathrooms: 4
- Full bathrooms: 3
- 1/2 bathrooms: 1
- Main level bedrooms: 1
Heating
- Central
Cooling
- Central Air
Appliances
- Included: Electric Oven, Electric Range, Dishwasher, Disposal, Microwave
- Laundry: Electric Dryer Hookup, Washer Hookup
Features
- Ceiling Fan(s), Entrance Foyer, Open Floorplan, Pantry, Walk-In Closet(s), High Speed Internet
- Flooring: Carpet, Wood, Tile
- Basement: None
Interior area
- Total structure area: 2,675
- Total interior livable area: 2,675 sqft
- Finished area above ground: 2,675
Property
Parking
- Total spaces: 2
- Parking features: Garage Door Opener, Attached
- Attached garage spaces: 2
Features
- Levels: Two
- Stories: 2
- Patio & porch: Porch, Covered, Patio
- Pool features: Association
Lot
- Size: 9,583 sqft
- Dimensions: 53 x 183.64 IRR
Details
- Parcel number: 095P B 04000 000
- Special conditions: Standard
Construction
Type & style
- Home type: SingleFamily
- Architectural style: Traditional
- Property subtype: Single Family Residence, Residential
Materials
- Fiber Cement, Brick
- Roof: Asphalt
Condition
- New construction: No
- Year built: 2020
Utilities & green energy
- Sewer: Public Sewer
- Water: Public
- Utilities for property: Water Available
Community & neighborhood
Security
- Security features: Smoke Detector(s)
Location
- Region: Mount Juliet
- Subdivision: Walton S Grove Ph2
HOA & financial
HOA
- Has HOA: Yes
- HOA fee: $95 monthly
- Amenities included: Clubhouse, Playground, Pool
- Services included: Maintenance Grounds, Recreation Facilities
Price history
| Date | Event | Price |
|---|---|---|
| 12/16/2025 | Sold | $530,000-1.7%$198/sqft |
Source: | ||
| 11/18/2025 | Contingent | $539,000$201/sqft |
Source: | ||
| 10/15/2025 | Price change | $539,000-10.2%$201/sqft |
Source: | ||
| 9/26/2025 | Listed for sale | $599,900$224/sqft |
Source: | ||
| 9/23/2025 | Listing removed | $599,900$224/sqft |
Source: | ||
Public tax history
| Year | Property taxes | Tax assessment |
|---|---|---|
| 2024 | $2,220 | $109,975 |
| 2023 | $2,220 | $109,975 |
| 2022 | $2,220 | $109,975 |
Find assessor info on the county website
Neighborhood: 37122
Nearby schools
GreatSchools rating
- 9/10Rutland Elementary SchoolGrades: PK-5Distance: 1.3 mi
- 8/10Gladeville Middle SchoolGrades: 6-8Distance: 3.2 mi
- 7/10Wilson Central High SchoolGrades: 9-12Distance: 4.2 mi
Schools provided by the listing agent
- Elementary: Gladeville Elementary
- Middle: Gladeville Middle School
- High: Wilson Central High School
Source: RealTracs MLS as distributed by MLS GRID. This data may not be complete. We recommend contacting the local school district to confirm school assignments for this home.
Get pre-qualified for a loan
At Zillow Home Loans, we can pre-qualify you in as little as 5 minutes with no impact to your credit score.An equal housing lender. NMLS #10287.


