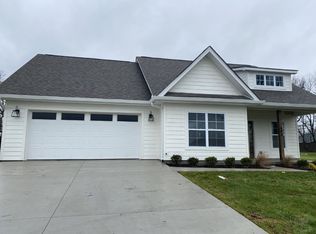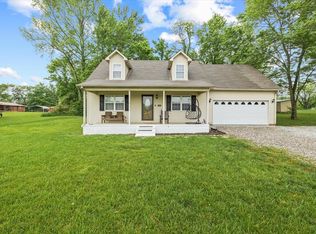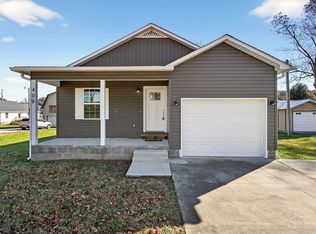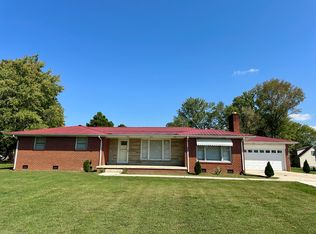Infused with the warmth of a welcoming home, 412 Buffalo Valley Rd offers a serene retreat in the heart of Baxter, TN. This charming 3-bedroom haven, boasting 2 full baths and an additional half bath, is the perfect setting for creating cherished memories. Spanning 1,729 square feet, the property provides ample space for both relaxation and entertaining. The heart of the home is it's modern kitchen, featuring elegant granite countertops that inspire culinary creativity. Natural light dances through the rooms, highlighting the thoughtful design and attention to detail throughout. Each bedroom provides a peaceful sanctuary, promising restful nights and refreshing mornings. The spacious living areas encourage gatherings with loved ones or quiet moments of reflection. Nestled amidst picturesque surroundings, this residence offers a tranquil escape from the hustle and bustle of daily life. Ideally located, it combines the charm of country living with convenient access to local amenities. Experience the perfect blend of comfort and style at this enchanting property, ready to welcome you home. Dishwasher, Disposal, Electric Stove, Granite Countertops, Ice Maker, Microwave, Oven, Refrigerator, Carpet, Living Room, Primary Bath, Primary Bedroom, Air Conditioning, Blinds, Ceiling Fan, Walk In Closet(s), Washer Dryer Hookups & Pet Friendly.
This property is off market, which means it's not currently listed for sale or rent on Zillow. This may be different from what's available on other websites or public sources.




