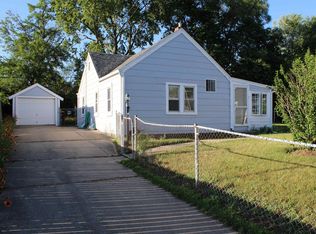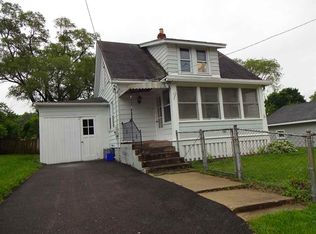Closed
$95,000
412 Brooke Rd, Rockford, IL 61109
2beds
973sqft
Single Family Residence
Built in 1930
6,969.6 Square Feet Lot
$99,500 Zestimate®
$98/sqft
$1,376 Estimated rent
Home value
$99,500
$88,000 - $112,000
$1,376/mo
Zestimate® history
Loading...
Owner options
Explore your selling options
What's special
Tenants have moved out and this listing is now go and show! This cute ranch is located near the Rock River (not in a flood zone) and sits on a fenced lot with a spacious backyard! Featuring updates such as new SS appliances, LVP flooring, new plumbing, newer electrical, new roof on the home and garage, new gutters, newer windows, newer interior doors, newer shower unit, and more! the furnace is around 5 years and the water heater is around 6 years old. The dine in kitchen is a great size with a bright and open feel and canned lighting. There is a bedroom on the main floor and the lower level is partially finished with an additional room. Home warranty included. Schedule your showing today!
Zillow last checked: 8 hours ago
Listing updated: August 04, 2025 at 06:41am
Listing courtesy of:
Javen Rands 815-227-5900,
Dickerson & Nieman Realtors - Rockford
Bought with:
Non Member
NON MEMBER
Source: MRED as distributed by MLS GRID,MLS#: 12320043
Facts & features
Interior
Bedrooms & bathrooms
- Bedrooms: 2
- Bathrooms: 1
- Full bathrooms: 1
Primary bedroom
- Level: Main
- Area: 91 Square Feet
- Dimensions: 13X7
Bedroom 2
- Level: Lower
- Area: 225 Square Feet
- Dimensions: 15X15
Kitchen
- Level: Main
- Area: 156 Square Feet
- Dimensions: 13X12
Living room
- Level: Main
- Area: 143 Square Feet
- Dimensions: 13X11
Heating
- Natural Gas
Cooling
- None
Features
- Basement: Partially Finished,Full,Daylight
Interior area
- Total structure area: 0
- Total interior livable area: 973 sqft
Property
Parking
- Total spaces: 1
- Parking features: On Site, Garage Owned, Detached, Garage
- Garage spaces: 1
Accessibility
- Accessibility features: No Disability Access
Features
- Stories: 1
Lot
- Size: 6,969 sqft
- Dimensions: 50X50X134.5X134.5
Details
- Parcel number: 1502326010
- Special conditions: None
Construction
Type & style
- Home type: SingleFamily
- Property subtype: Single Family Residence
Materials
- Vinyl Siding
Condition
- New construction: No
- Year built: 1930
Utilities & green energy
- Sewer: Public Sewer
- Water: Public
Community & neighborhood
Location
- Region: Rockford
Other
Other facts
- Listing terms: Conventional
- Ownership: Fee Simple
Price history
| Date | Event | Price |
|---|---|---|
| 10/22/2025 | Listing removed | $1,375$1/sqft |
Source: Zillow Rentals Report a problem | ||
| 9/9/2025 | Listed for rent | $1,375$1/sqft |
Source: Zillow Rentals Report a problem | ||
| 8/4/2025 | Sold | $95,000$98/sqft |
Source: | ||
| 6/19/2025 | Pending sale | $95,000$98/sqft |
Source: | ||
| 6/16/2025 | Listed for sale | $95,000$98/sqft |
Source: | ||
Public tax history
| Year | Property taxes | Tax assessment |
|---|---|---|
| 2023 | $1,414 +1.7% | $13,620 +11.9% |
| 2022 | $1,391 | $12,174 +9.1% |
| 2021 | -- | $11,163 +30.5% |
Find assessor info on the county website
Neighborhood: 61109
Nearby schools
GreatSchools rating
- 1/10Riverdahl Elementary SchoolGrades: K-5Distance: 0.7 mi
- 1/10Rockford Envrnmntl Science AcademyGrades: 6-8Distance: 2 mi
- 1/10Jefferson High SchoolGrades: 9-12Distance: 3.2 mi
Schools provided by the listing agent
- District: 205
Source: MRED as distributed by MLS GRID. This data may not be complete. We recommend contacting the local school district to confirm school assignments for this home.

Get pre-qualified for a loan
At Zillow Home Loans, we can pre-qualify you in as little as 5 minutes with no impact to your credit score.An equal housing lender. NMLS #10287.

