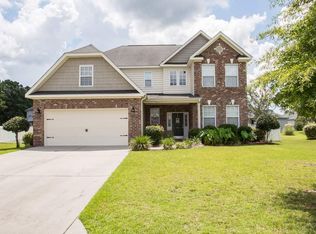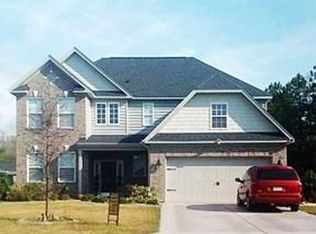Gorgeous 3 BR/ 2.5 BATH/ 2 CAR Garage home nestled on a huge beautifully landscaped Cul- de-sac lot in desirable Glenmoor. Be "WOW" from the time you drive up to this beauty until you leave the large under ground pool accented by full black aluminum gated back yard. Walk into a large foyer area with high ceilings, cherry hardwood floors that pattern into a lovely dining room featuring waynes coat, molding, arched lighted area, with arched opening to the kitchen and family room. Huge family room boasts beautiful bamboo floors, fireplace and opens to kitchen & large Carolina Room also featuring bamboo flooring. Entire home features high ceilings, molding, baseboards & several arched entries that really accent the home. Kitchen is a huge tiled area with lovely tiled back-splash and corean counter tops on counter, breakfast bar & work island/ 2 seater additional breakfast bar, not to mention the great desk area with over and under cabinets, breakfast area, stainless steel appliances (French door/ freezer below refrigerator, dishwasher, microwave, smooth top), & under mount sicks - and a walk-in pantry to be revialed by none. Home is truly a very open, airy, split bedroom plan with all the extras, including a large Carolina Room, large screened porch off the Carolina Room both overlooking an awesome Salt water in-ground pool with accented pavers sounding pool and adjoining paver patio area on both sides of screened porch & pool and lusciously landscaped, fenced back yard with palm trees giving the coastal feel for swimming, grilling out, and enjoying family & friends. Walk into the huge master bedroom featuring a recessed tray ceiling and then enter a large tiled master bath that boasts 2 large walk-in closets, separate his/her sinks, tub & separate walk-in shower. Home also features a half bath in living area for convenience & guests, plus a spacious utility room with washer & dryer & shelving. Other 2 bedrooms are large & have a full bath between them boasting double sinks/ vanities, tiled floors, tub/shower & large lien closet. This home has it all, natural gas for fireplace, hot water heater ( & if wanted grill could be converted to natural gas by purchasers), irrigation system with separate meter from home, security system. See it - you'll want it. Lovely home community, landscaping & pool and all meticulously maintained.
This property is off market, which means it's not currently listed for sale or rent on Zillow. This may be different from what's available on other websites or public sources.


