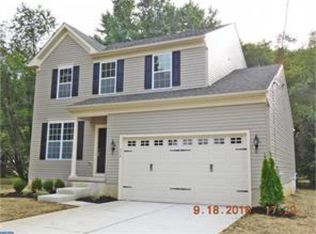Sold for $399,900
$399,900
412 Bradford Rd, Cherry Hill, NJ 08034
3beds
1,603sqft
Single Family Residence
Built in 1956
9,583.2 Square Feet Lot
$-- Zestimate®
$249/sqft
$3,268 Estimated rent
Home value
Not available
Estimated sales range
Not available
$3,268/mo
Zestimate® history
Loading...
Owner options
Explore your selling options
What's special
100% move in ready, modern 3 bed/1.5 bath 1600 SQFT single family home in Kingston with expanded driveway, 4+ car parking & large flat backyard! Newer roof, siding, windows, garage door! Modern kitchen with 36” white shaker style cabinets, granite countertop, backsplash, stainless steel appliances & recessed lighting! Family room & dining room with hardwood floors & sliding door with deck & yard access! Living room, 1/2 bath with ceramic tile floor & pedestal sink, laundry room area with ceramic tile floor, wash sink, included washer/dryer & side entrance complete the 1st Floor! Upstairs has 3 nicely sized bedrooms with classic hardwood floors & good closet space! Remodeled full bath with ceramic tile shower surround with mosaic accents, ceramic tile floor, pedestal sink. brushed nickel fixtures & large linen closet! Attic space for storage! Large flat backyard that has 2 sheds with electric service is the perfect place to entertain or relax. Newer deck with included weber gas grill with dedicated gas line from the house (never fill another propane tank again)! Gutter guard leaf and ice system installed! Expanded driveway offers 4+ car parking! Prime location conveniently located to major highways, 295 and NJ Turnpike, Award winning Cherry Hill Blue ribbon school district. Close to shopping, dining, and entertainment! This 100% move in ready modern 3 bed/1.5 bath 1600 SQFT single family home in Kingston with modern kitchen, remodeled baths, newer roof, siding, windows & large flat backyard deserves a reservation at the top of your must see list! Quick settlement available!
Zillow last checked: 8 hours ago
Listing updated: November 21, 2024 at 02:15am
Listed by:
Katie Boytos 215-892-4335,
RE/MAX Properties - Newtown
Bought with:
Kathy Daly, 1435368
Keller Williams Hometown
Source: Bright MLS,MLS#: NJCD2076672
Facts & features
Interior
Bedrooms & bathrooms
- Bedrooms: 3
- Bathrooms: 2
- Full bathrooms: 1
- 1/2 bathrooms: 1
- Main level bathrooms: 2
- Main level bedrooms: 3
Basement
- Area: 0
Heating
- Forced Air, Natural Gas
Cooling
- Central Air, Electric
Appliances
- Included: Gas Water Heater
- Laundry: Lower Level
Features
- Windows: Replacement
- Has basement: No
- Has fireplace: No
Interior area
- Total structure area: 1,603
- Total interior livable area: 1,603 sqft
- Finished area above ground: 1,603
- Finished area below ground: 0
Property
Parking
- Total spaces: 5
- Parking features: Garage Faces Front, Attached, Driveway, On Street
- Attached garage spaces: 1
- Uncovered spaces: 4
Accessibility
- Accessibility features: None
Features
- Levels: Multi/Split,Two
- Stories: 2
- Patio & porch: Patio
- Exterior features: Sidewalks, Street Lights
- Pool features: None
- Fencing: Other
Lot
- Size: 9,583 sqft
- Dimensions: 75.00 x 125.00
Details
- Additional structures: Above Grade, Below Grade
- Parcel number: 0900339 0900009
- Zoning: RES
- Special conditions: Standard
Construction
Type & style
- Home type: SingleFamily
- Property subtype: Single Family Residence
Materials
- Brick Front, Vinyl Siding
- Foundation: Slab
Condition
- New construction: No
- Year built: 1956
Utilities & green energy
- Electric: 200+ Amp Service
- Sewer: Public Sewer
- Water: Public
- Utilities for property: Cable Connected
Community & neighborhood
Security
- Security features: Security System
Location
- Region: Cherry Hill
- Subdivision: Kingston
- Municipality: CHERRY HILL TWP
Other
Other facts
- Listing agreement: Exclusive Right To Sell
- Ownership: Fee Simple
Price history
| Date | Event | Price |
|---|---|---|
| 11/19/2024 | Sold | $399,900$249/sqft |
Source: | ||
| 10/16/2024 | Pending sale | $399,900$249/sqft |
Source: | ||
| 10/9/2024 | Price change | $399,900-2.4%$249/sqft |
Source: | ||
| 10/2/2024 | Price change | $409,900-2.4%$256/sqft |
Source: | ||
| 9/24/2024 | Listed for sale | $419,900+73.5%$262/sqft |
Source: | ||
Public tax history
| Year | Property taxes | Tax assessment |
|---|---|---|
| 2025 | $8,696 +5.2% | $200,000 |
| 2024 | $8,266 -1.6% | $200,000 |
| 2023 | $8,404 +2.8% | $200,000 |
Find assessor info on the county website
Neighborhood: Barclay-Kingston
Nearby schools
GreatSchools rating
- 6/10Kingston Elementary SchoolGrades: K-5Distance: 0.2 mi
- 4/10John A Carusi Middle SchoolGrades: 6-8Distance: 1.2 mi
- 5/10Cherry Hill High-West High SchoolGrades: 9-12Distance: 2 mi
Schools provided by the listing agent
- District: Cherry Hill Township Public Schools
Source: Bright MLS. This data may not be complete. We recommend contacting the local school district to confirm school assignments for this home.
Get pre-qualified for a loan
At Zillow Home Loans, we can pre-qualify you in as little as 5 minutes with no impact to your credit score.An equal housing lender. NMLS #10287.
