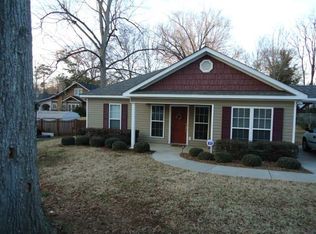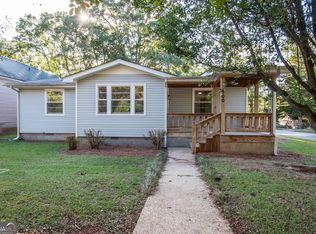LOTS OF POTENTIAL! This classic, mid-century home features a large front porch with a swing to enjoy those relaxing afternoons. A back deck is ideal for outdoor entertainment. The original hardwood floors and high ceilings add character to this historical home. Large dining area that opens up to a chef''s kitchen with double ovens and a glass stove top. The fireplace has an electric insert with remote control for added warmth on those colder days. There is plenty of parking with a 2 car wired, detached garage and 2 car carport. BUT WAIT! There is a separate home on the property that has a one bedroom, one bath, LR, and Kit. This home is ideal for additional income or living space. Located close to LaGrange College, shopping, and restaurants.
This property is off market, which means it's not currently listed for sale or rent on Zillow. This may be different from what's available on other websites or public sources.

