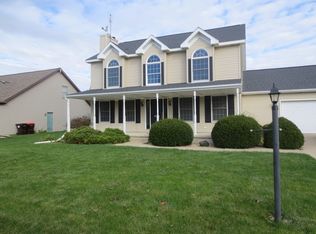Absolutely amazing quality well cared for 4 Bed, 3 Full Bath open design ranch that is very bright and spacious with larger rooms and plenty of sun filled windows, plenty of storage, large fenced rear yard and a newer oversized deck with privacy panels. The finished basement has many windows also to make it an inviting and very functional space. Many solid wood floors, newer appliances, newer garage openers, heated garage, manicured lawn, and much more all located in this inviting subdivision. Seller has always improved and maintained the home to new like condition. And on top of all those great features this home is located just down the street from a city park, 2 minutes from highway access, and 10 minutes from Bloomington. Take a look and call today.
This property is off market, which means it's not currently listed for sale or rent on Zillow. This may be different from what's available on other websites or public sources.

