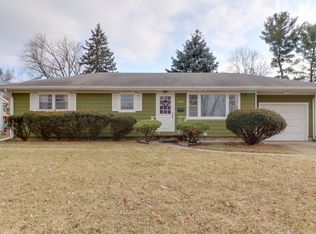Closed
$182,000
412 Belview Ave, Normal, IL 61761
2beds
1,291sqft
Single Family Residence
Built in 1959
9,600 Square Feet Lot
$192,400 Zestimate®
$141/sqft
$1,430 Estimated rent
Home value
$192,400
$175,000 - $212,000
$1,430/mo
Zestimate® history
Loading...
Owner options
Explore your selling options
What's special
Charming 2-Bedroom Ranch in Prime Location - A Must See! Nestled in a fantastic location, just minutes from shopping, schools, dining, and easy access to the interstate, this cozy 2-bedroom, 1.5-bath ranch home is the perfect blend of comfort and convenience. Enjoy single-floor living with a smart, functional floorplan designed for seamless living. The stylish kitchen features white cabinets and appliances that are less than a year old. The spacious living and dining areas offer plenty of room for entertaining or relaxing with family. On the right wing of the home, you'll find two generously-sized bedrooms, a full bathroom, and a versatile office/playroom. The kitchen is conveniently connected to the laundry room and a half bath, which provides extra storage and houses the mechanicals. An oversized one-car garage offers ample space for both your vehicle and additional storage. Step outside to your fully fenced backyard, complete with a newer Trex deck - perfect for outdoor relaxation. A new driveway was installed in 2016 after the seller had the sewer line replaced. Other recent updates include a newer hot water heater that's less than a year old, radon mitigation system, and a newer roof on the backyard storage shed. Fresh paint in various rooms adds a touch of warmth throughout, while updated landscaping and the removal of 6 dead trees in recent years enhances the home's curb appeal. This charming ranch offers comfort, style, and low-maintenance living - don't miss your chance to make it your own!
Zillow last checked: 8 hours ago
Listing updated: January 17, 2025 at 10:24am
Listing courtesy of:
Jaiden Snodgrass 309-706-8610,
RE/MAX Rising
Bought with:
Amy Miller
CORE 3 Residential Real Estate LLC
Source: MRED as distributed by MLS GRID,MLS#: 12221548
Facts & features
Interior
Bedrooms & bathrooms
- Bedrooms: 2
- Bathrooms: 2
- Full bathrooms: 1
- 1/2 bathrooms: 1
Primary bedroom
- Features: Flooring (Vinyl)
- Level: Main
- Area: 168 Square Feet
- Dimensions: 12X14
Bedroom 2
- Features: Flooring (Hardwood)
- Level: Main
- Area: 130 Square Feet
- Dimensions: 10X13
Dining room
- Features: Flooring (Hardwood)
- Level: Main
- Area: 110 Square Feet
- Dimensions: 10X11
Kitchen
- Features: Kitchen (Updated Kitchen), Flooring (Vinyl)
- Level: Main
- Area: 90 Square Feet
- Dimensions: 9X10
Laundry
- Features: Flooring (Vinyl)
- Level: Main
- Area: 36 Square Feet
- Dimensions: 6X6
Living room
- Features: Flooring (Hardwood)
- Level: Main
- Area: 266 Square Feet
- Dimensions: 14X19
Office
- Features: Flooring (Hardwood)
- Level: Main
- Area: 36 Square Feet
- Dimensions: 6X6
Heating
- Natural Gas, Forced Air
Cooling
- Central Air
Appliances
- Included: Range, Microwave, Dishwasher, Refrigerator
- Laundry: Main Level, Gas Dryer Hookup, Electric Dryer Hookup, In Unit, Sink
Features
- 1st Floor Bedroom, 1st Floor Full Bath, Open Floorplan, Separate Dining Room, Replacement Windows
- Flooring: Hardwood, Wood
- Windows: Replacement Windows, Insulated Windows
- Basement: Crawl Space
Interior area
- Total structure area: 1,291
- Total interior livable area: 1,291 sqft
- Finished area below ground: 0
Property
Parking
- Total spaces: 1
- Parking features: Concrete, Garage Door Opener, On Site, Attached, Garage
- Attached garage spaces: 1
- Has uncovered spaces: Yes
Accessibility
- Accessibility features: No Disability Access
Features
- Stories: 1
- Patio & porch: Patio
- Fencing: Fenced
Lot
- Size: 9,600 sqft
- Dimensions: 80 X 120
- Features: Mature Trees
Details
- Additional structures: Shed(s)
- Parcel number: 1421181009
- Special conditions: None
- Other equipment: Ceiling Fan(s), Radon Mitigation System
Construction
Type & style
- Home type: SingleFamily
- Architectural style: Ranch
- Property subtype: Single Family Residence
Materials
- Vinyl Siding
- Foundation: Block
- Roof: Asphalt
Condition
- New construction: No
- Year built: 1959
Utilities & green energy
- Sewer: Public Sewer
- Water: Public
Community & neighborhood
Location
- Region: Normal
- Subdivision: Bunker Hill
Other
Other facts
- Listing terms: Conventional
- Ownership: Fee Simple
Price history
| Date | Event | Price |
|---|---|---|
| 1/17/2025 | Sold | $182,000+7.1%$141/sqft |
Source: | ||
| 12/8/2024 | Contingent | $169,900$132/sqft |
Source: | ||
| 12/6/2024 | Listed for sale | $169,900+58.8%$132/sqft |
Source: | ||
| 9/16/2016 | Sold | $107,000-2.6%$83/sqft |
Source: | ||
| 9/8/2016 | Pending sale | $109,900$85/sqft |
Source: Keller Williams - Bloomington #2162521 | ||
Public tax history
| Year | Property taxes | Tax assessment |
|---|---|---|
| 2023 | $3,134 +7.3% | $42,616 +10.7% |
| 2022 | $2,919 +4.7% | $38,500 +6% |
| 2021 | $2,789 | $36,324 +1.1% |
Find assessor info on the county website
Neighborhood: 61761
Nearby schools
GreatSchools rating
- 6/10Fairview Elementary SchoolGrades: PK-5Distance: 0.1 mi
- 5/10Chiddix Jr High SchoolGrades: 6-8Distance: 1.5 mi
- 8/10Normal Community High SchoolGrades: 9-12Distance: 4.2 mi
Schools provided by the listing agent
- Elementary: Fairview Elementary
- Middle: Chiddix Jr High
- High: Normal Community High School
- District: 5
Source: MRED as distributed by MLS GRID. This data may not be complete. We recommend contacting the local school district to confirm school assignments for this home.

Get pre-qualified for a loan
At Zillow Home Loans, we can pre-qualify you in as little as 5 minutes with no impact to your credit score.An equal housing lender. NMLS #10287.
