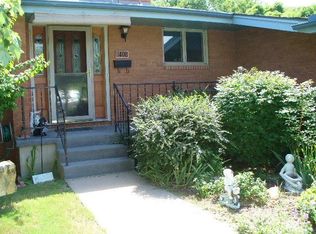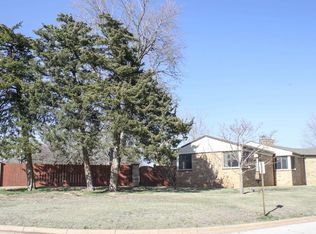Large ranch brick home on corner lot, with three bedrooms, two bath all on the main floor. Kitchen with ample cabinets and counter tops. Tiled floor and eatinfg area in kitchen. Open living room with wood burning fireplace. Lots of east windows overlooking into a screened balcony with access to the backyard. Master bedroom and bath with double closets. Two more large bedrooms with excellent closet space. Hallway has lots of built in cabinets and attic fan. Enjoy the walk out basement. Large family room with another wood burning fireplace. Game room with sink/ coutertop. Fourth bedroom and another full bath. Laundry and mechanical room with lots of storage. Extra features: underground sprinkler two car garage attached.
This property is off market, which means it's not currently listed for sale or rent on Zillow. This may be different from what's available on other websites or public sources.


