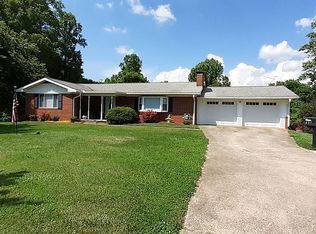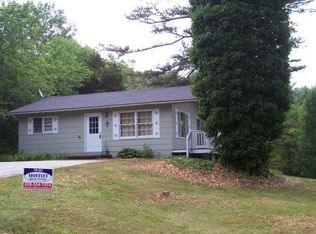In town single level living now available and affordable. Look at the stylish ceramic tile floors, so easy to keep clean and blends well with the floor to ceiling tile bathrooms. You will find original hardwood floors in the bedrooms which brings a nice glow when the natural light shines in. This open concept is great for entertaining, slide open the back door to find yourself on a private deck, with steps down to your neighborless backyard. This low maintenance home would be a perfect fit for a first time home buyer, long term investment, or summer cottage. Paved driveway, covered carport, and a backyard shed are just a few amenities that make this a remarkable opportunity for you.
This property is off market, which means it's not currently listed for sale or rent on Zillow. This may be different from what's available on other websites or public sources.


