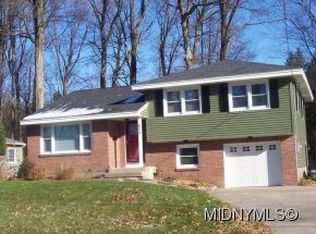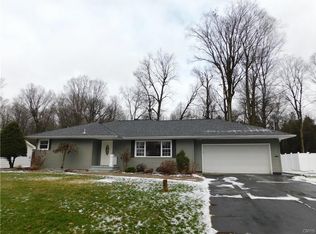Closed
$415,000
412 Beech St, Rome, NY 13440
3beds
2,094sqft
Single Family Residence
Built in 1957
0.32 Acres Lot
$429,500 Zestimate®
$198/sqft
$2,205 Estimated rent
Home value
$429,500
$369,000 - $498,000
$2,205/mo
Zestimate® history
Loading...
Owner options
Explore your selling options
What's special
Stunning Renovated Home in Desirable North Rome!
Welcome to 412 Beech Street—a beautifully updated 3-bed, 2-bath home with modern upgrades throughout. Completely renovated in the last five years, it features a spacious master suite with a walk-in rainfall shower and a custom kitchen with a huge island and bar. All appliances are under five years old (fridge & dishwasher just 6 months old). The furnace is also less than six months old, and the home includes a tankless hot water heater, central A/C, and 200 Amp electrical service. Gleaming hardwood floors have been refinished or newly installed throughout.
The partially finished basement is a perfect playroom, while the bonus sunroom/office off the garage offers additional space. Outside, enjoy a spacious private fenced-in backyard with a deck. Additional updates include a new insulated garage door, radon fan, vinyl windows, gutters, and an expanded driveway (2023).
Located in a desirable neighborhood, this home is close to Griffiss AFB, parks, and in an amazing school district. Move-in ready—schedule a showing today!
Zillow last checked: 8 hours ago
Listing updated: June 25, 2025 at 07:37am
Listed by:
Christy Harlander 315-735-2222,
Coldwell Banker Faith Properties
Bought with:
Joanne Purcell, 30PU0893582
Coldwell Banker Prime Prop,Inc
Source: NYSAMLSs,MLS#: S1596455 Originating MLS: Mohawk Valley
Originating MLS: Mohawk Valley
Facts & features
Interior
Bedrooms & bathrooms
- Bedrooms: 3
- Bathrooms: 2
- Full bathrooms: 2
- Main level bathrooms: 2
- Main level bedrooms: 3
Heating
- Gas, Forced Air
Cooling
- Central Air
Appliances
- Included: Dryer, Dishwasher, Exhaust Fan, Freezer, Gas Cooktop, Gas Oven, Gas Range, Gas Water Heater, Microwave, Refrigerator, Range Hood, Tankless Water Heater, Washer
- Laundry: In Basement
Features
- Ceiling Fan(s), Separate/Formal Living Room, Granite Counters, Home Office, Kitchen Island, Pantry, Skylights, Walk-In Pantry, Bedroom on Main Level, Bath in Primary Bedroom, Main Level Primary, Primary Suite
- Flooring: Hardwood, Luxury Vinyl, Tile, Varies
- Windows: Skylight(s)
- Basement: Partially Finished
- Number of fireplaces: 1
Interior area
- Total structure area: 2,094
- Total interior livable area: 2,094 sqft
Property
Parking
- Total spaces: 1
- Parking features: Attached, Electricity, Garage, Garage Door Opener
- Attached garage spaces: 1
Features
- Levels: One
- Stories: 1
- Patio & porch: Deck
- Exterior features: Blacktop Driveway, Deck, Fully Fenced, Private Yard, See Remarks
- Fencing: Full
Lot
- Size: 0.32 Acres
- Dimensions: 80 x 175
- Features: Rectangular, Rectangular Lot, Residential Lot
Details
- Additional structures: Shed(s), Storage
- Parcel number: 30130122300800020060000000
- Special conditions: Standard
Construction
Type & style
- Home type: SingleFamily
- Architectural style: Ranch
- Property subtype: Single Family Residence
Materials
- Other, Shake Siding, Wood Siding, Copper Plumbing, PEX Plumbing
- Foundation: Block
- Roof: Asphalt
Condition
- Resale
- Year built: 1957
Utilities & green energy
- Sewer: Connected
- Water: Connected, Public
- Utilities for property: Cable Available, High Speed Internet Available, Sewer Connected, Water Connected
Green energy
- Energy efficient items: Appliances, HVAC, Lighting, Windows
Community & neighborhood
Location
- Region: Rome
- Subdivision: Ridgewood Heights
Other
Other facts
- Listing terms: Cash,Conventional,FHA,VA Loan
Price history
| Date | Event | Price |
|---|---|---|
| 6/18/2025 | Sold | $415,000+7.8%$198/sqft |
Source: | ||
| 4/7/2025 | Pending sale | $385,000$184/sqft |
Source: | ||
| 4/3/2025 | Listed for sale | $385,000+146.8%$184/sqft |
Source: | ||
| 4/22/2020 | Sold | $156,000+0.7%$74/sqft |
Source: Public Record Report a problem | ||
| 2/15/2020 | Pending sale | $154,900$74/sqft |
Source: THE ABONE AGENCY #S1233832 Report a problem | ||
Public tax history
| Year | Property taxes | Tax assessment |
|---|---|---|
| 2024 | -- | $79,300 |
| 2023 | -- | $79,300 |
| 2022 | -- | $79,300 |
Find assessor info on the county website
Neighborhood: 13440
Nearby schools
GreatSchools rating
- 7/10Ridge Mills Elementary SchoolGrades: K-6Distance: 0.3 mi
- 5/10Lyndon H Strough Middle SchoolGrades: 7-8Distance: 1.3 mi
- 4/10Rome Free AcademyGrades: 9-12Distance: 2.5 mi
Schools provided by the listing agent
- District: Rome
Source: NYSAMLSs. This data may not be complete. We recommend contacting the local school district to confirm school assignments for this home.

