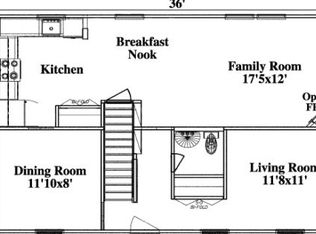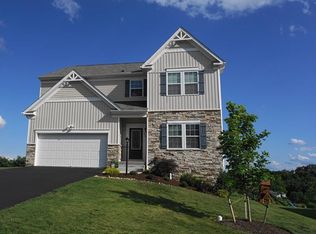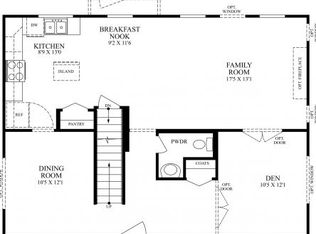Sold for $200,000
$200,000
412 Beech Dr, Mc Kees Rocks, PA 15136
4beds
1,980sqft
SingleFamily
Built in 2015
0.4 Acres Lot
$429,100 Zestimate®
$101/sqft
$2,449 Estimated rent
Home value
$429,100
$386,000 - $472,000
$2,449/mo
Zestimate® history
Loading...
Owner options
Explore your selling options
What's special
Move in ready 4 bedroom colonial located in McCormick Farms neighborhood of Montour School District. Modern floorplan allows for open sightlines. Eat-in kitchen provides access to the rear deck & features an island along with a pantry closet for additional storage. Spacious living room is ideal for entertaining. French doors provide access to flex space which can serve as a home office or playroom. Formal dining room off kitchen is perfect for holiday gatherings. Master bedroom has walk-in-closet & ensuite bath with custom shower surround. Second floor has 3 generously sized bedrooms, a full bath with tub/shower combo, & seperate laundry room. Unfinished basement plumbed for 1/2 bath & offers endless possibilities. Large deck on the rear of home is ideal for an outdoor BBQ. .4 acre lot offers a large side yard. Great location with easy access to to Robinson Towne Center, Mall, & surrounding shopping/dining. Conveniently access I79 or 376 for a short commute to PIT airport or downtown.
Facts & features
Interior
Bedrooms & bathrooms
- Bedrooms: 4
- Bathrooms: 3
- Full bathrooms: 2
- 1/2 bathrooms: 1
Heating
- Other
Cooling
- Central
Features
- Basement: 1
- Has fireplace: Yes
Interior area
- Total interior livable area: 1,980 sqft
Property
Parking
- Total spaces: 2
- Parking features: Garage - Attached
Lot
- Size: 0.40 Acres
Details
- Parcel number: 0205K00133000000
Construction
Type & style
- Home type: SingleFamily
- Architectural style: Colonial
Materials
- Frame
- Roof: Shake / Shingle
Condition
- Year built: 2015
Community & neighborhood
Location
- Region: Mc Kees Rocks
Other
Other facts
- Basement: 1
- Construction Type: Existing
- Heat Type 2: Forced Air
- Pool: 0
- Roof: Composition
- School Transportation: 1
- Water: Public
- Sewage: Public
- Architecture: Colonial
- Baths Full Locations: Upper
- Style: 2 Story or 2 Level
- Floors: Vinyl, Wall to Wall
- Basement Access: Interior Only
- Heat Type: Gas
- Insulation: Yes
- Parking Description: Integral Garage
- Cooling: Central
- Inclusions: Dishwasher, Electric Stove, Wall to Wall Carpet, Window Treatments, Auto Door on Garage, Multi-Pane Windows, Disposal, Microwave Oven, Screens, Kitchen Island
- Public Transportation: 0
- Construction: Frame, Vinyl
- Baths Partial Locations: Main
- Last Change Type: Contingent
- County Or Parish: Allegheny-Northwest
- Sq Ft Source: Tax Record
- State Or Province: Pennsylvania
- County M 360: Allegheny
Price history
| Date | Event | Price |
|---|---|---|
| 7/29/2024 | Sold | $200,000-44.4%$101/sqft |
Source: Public Record Report a problem | ||
| 3/4/2021 | Sold | $359,900$182/sqft |
Source: | ||
| 2/17/2021 | Pending sale | $359,900$182/sqft |
Source: | ||
| 1/23/2021 | Contingent | $359,900$182/sqft |
Source: Local MLS #1481698 Report a problem | ||
| 1/23/2021 | Pending sale | $359,900$182/sqft |
Source: BERKSHIRE HATHAWAY THE PREFERRED REALTY #1481698 Report a problem | ||
Public tax history
| Year | Property taxes | Tax assessment |
|---|---|---|
| 2025 | $6,894 +6.1% | $251,000 |
| 2024 | $6,499 +447.4% | $251,000 |
| 2023 | $1,187 | $251,000 -6.7% |
Find assessor info on the county website
Neighborhood: 15136
Nearby schools
GreatSchools rating
- 7/10David E Williams Middle SchoolGrades: 5-8Distance: 3.1 mi
- 7/10Montour High SchoolGrades: 9-12Distance: 1.6 mi
Schools provided by the listing agent
- District: Montour
Source: The MLS. This data may not be complete. We recommend contacting the local school district to confirm school assignments for this home.
Get pre-qualified for a loan
At Zillow Home Loans, we can pre-qualify you in as little as 5 minutes with no impact to your credit score.An equal housing lender. NMLS #10287.


