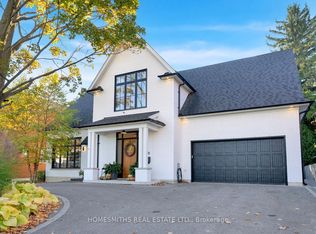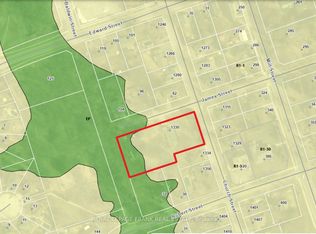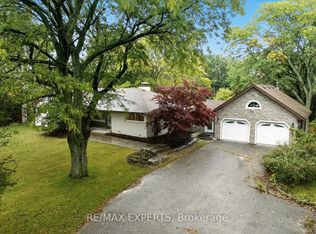This Beautiful Spacious 3 Bedroom, 2 Bathroom Detached Is Located In A Prime Location In Clarington 66X131Sqf. Convenient Sidesplit, Bright Kitchen With Walk-Out To Large Backyard + Separate Dining Room W Bay Window. Family Rm W Gas Fireplace. Lower Bedroom With Full Window
This property is off market, which means it's not currently listed for sale or rent on Zillow. This may be different from what's available on other websites or public sources.


