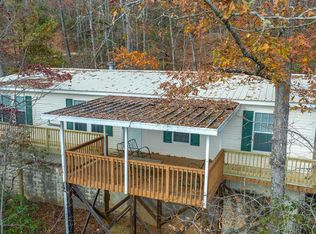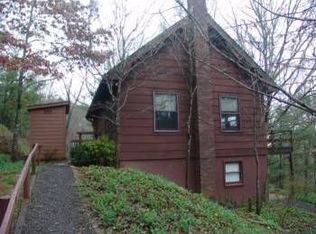Very nice double wide, new carpet and paint.. easy access, private but not remote.. Property has potential for HUGE long range views with some trimming.. Close to town.. This home has a CBS Block foundation, built like a battleship! Large master with a gigantic walk-in closet, wood burning fireplace in the family room, large living room and a very nice kitchen with laundry room access...Freshly painted, new carpet
This property is off market, which means it's not currently listed for sale or rent on Zillow. This may be different from what's available on other websites or public sources.


