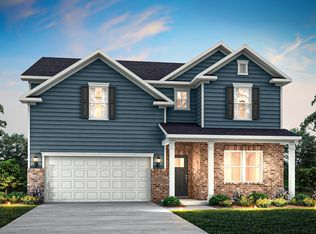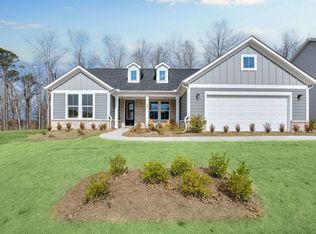Closed
$485,418
412 Beacon Way, Villa Rica, GA 30180
3beds
3,467sqft
Single Family Residence, Residential
Built in 2025
9,496.08 Square Feet Lot
$480,800 Zestimate®
$140/sqft
$2,642 Estimated rent
Home value
$480,800
$413,000 - $563,000
$2,642/mo
Zestimate® history
Loading...
Owner options
Explore your selling options
What's special
Located on the southern shore of an 80-acre lake in the heart of Douglas County, this stunning three-bedroom, two and half-bath home offers the perfect blend of comfort, style, and space. Enjoy an open-concept layout featuring a modern kitchen with quartz countertops, stainless steel appliances, and spacious gathering areas including a large family room and an upstairs game room. The oversized owner’s suite provides a peaceful retreat, and the wooded backyard adds a sense of privacy and natural beauty. A two-car garage offers added convenience. Residents of Watermist at Mirror Lake enjoy resort-style amenities including a pool, clubhouse, playground, and sidewalks throughout the community. Homeowners also have the opportunity to join the nearby Mirror Lake Golf Club. Move-in Ready NOW!! *Photos represent the model home and may not reflect exact finishes.
Zillow last checked: 8 hours ago
Listing updated: September 23, 2025 at 10:58pm
Listing Provided by:
Jaymie Dimbath,
Pulte Realty of Georgia, Inc.
Bought with:
Andrea Smith, 383400
AMS Prime Realty, LLC
Source: FMLS GA,MLS#: 7623377
Facts & features
Interior
Bedrooms & bathrooms
- Bedrooms: 3
- Bathrooms: 3
- Full bathrooms: 2
- 1/2 bathrooms: 1
Primary bedroom
- Features: Oversized Master, Other
- Level: Oversized Master, Other
Bedroom
- Features: Oversized Master, Other
Primary bathroom
- Features: Double Vanity, Shower Only, Other
Dining room
- Features: Dining L
Kitchen
- Features: Eat-in Kitchen, Pantry Walk-In, Stone Counters, View to Family Room
Heating
- Central, Zoned
Cooling
- Central Air, Zoned
Appliances
- Included: Dishwasher, Disposal, Gas Cooktop, Gas Range, Microwave, Other
- Laundry: Laundry Room, Upper Level, Other
Features
- Crown Molding, Double Vanity, High Ceilings 9 ft Lower, Tray Ceiling(s), Walk-In Closet(s)
- Flooring: Carpet, Wood
- Windows: Double Pane Windows, Insulated Windows
- Basement: None
- Has fireplace: No
- Fireplace features: None
- Common walls with other units/homes: No Common Walls
Interior area
- Total structure area: 3,467
- Total interior livable area: 3,467 sqft
Property
Parking
- Total spaces: 2
- Parking features: Driveway, Garage
- Garage spaces: 2
- Has uncovered spaces: Yes
Accessibility
- Accessibility features: None
Features
- Levels: Two
- Stories: 2
- Patio & porch: Patio
- Exterior features: None, No Dock
- Pool features: None
- Spa features: None
- Fencing: None
- Has view: Yes
- View description: Neighborhood
- Waterfront features: None
- Body of water: None
Lot
- Size: 9,496 sqft
- Dimensions: 75 x 135
- Features: Back Yard, Front Yard, Level, Private, Other
Details
- Additional structures: None
- Other equipment: None
- Horse amenities: None
Construction
Type & style
- Home type: SingleFamily
- Architectural style: Traditional
- Property subtype: Single Family Residence, Residential
Materials
- Brick, Brick Front, Other
- Foundation: Brick/Mortar, Slab
- Roof: Composition,Shingle
Condition
- New Construction
- New construction: Yes
- Year built: 2025
Details
- Builder name: Pulte Homes
- Warranty included: Yes
Utilities & green energy
- Electric: Other
- Sewer: Public Sewer
- Water: Public
- Utilities for property: Cable Available, Electricity Available, Natural Gas Available, Phone Available, Underground Utilities, Water Available
Green energy
- Energy efficient items: None
- Energy generation: None
Community & neighborhood
Security
- Security features: Carbon Monoxide Detector(s), Fire Alarm, Fire Sprinkler System, Smoke Detector(s)
Community
- Community features: Clubhouse, Country Club, Golf, Lake, Near Schools, Playground, Pool, Sidewalks, Tennis Court(s), Other
Location
- Region: Villa Rica
- Subdivision: Mirror Lake
HOA & financial
HOA
- Has HOA: Yes
- HOA fee: $625 annually
- Services included: Maintenance Grounds, Swim, Tennis
- Association phone: 770-459-2985
Other
Other facts
- Listing terms: Cash,FHA,USDA Loan,VA Loan,Other
- Ownership: Fee Simple
- Road surface type: Asphalt, Concrete, Paved
Price history
| Date | Event | Price |
|---|---|---|
| 9/19/2025 | Sold | $485,418$140/sqft |
Source: | ||
| 7/29/2025 | Pending sale | $485,418$140/sqft |
Source: | ||
| 7/29/2025 | Listed for sale | $485,418+11.6%$140/sqft |
Source: | ||
| 10/17/2024 | Listing removed | $434,990$125/sqft |
Source: | ||
| 10/13/2024 | Listed for sale | $434,990$125/sqft |
Source: | ||
Public tax history
Tax history is unavailable.
Neighborhood: 30180
Nearby schools
GreatSchools rating
- 5/10Mirror Lake Elementary SchoolGrades: PK-5Distance: 0.4 mi
- 6/10Mason Creek Middle SchoolGrades: 6-8Distance: 3.3 mi
- 5/10Douglas County High SchoolGrades: 9-12Distance: 7.9 mi
Schools provided by the listing agent
- Elementary: Mirror Lake
- Middle: Mason Creek
- High: Douglas County
Source: FMLS GA. This data may not be complete. We recommend contacting the local school district to confirm school assignments for this home.
Get a cash offer in 3 minutes
Find out how much your home could sell for in as little as 3 minutes with a no-obligation cash offer.
Estimated market value
$480,800
Get a cash offer in 3 minutes
Find out how much your home could sell for in as little as 3 minutes with a no-obligation cash offer.
Estimated market value
$480,800

