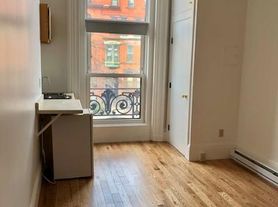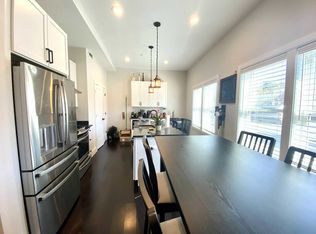Stunning 3-bedroom, 2-bathroom floor through unit on the water side of Beacon St in Back Bay, offering direct elevator access and timeless charm. Thoughtfully renovated with inspiring decor, this residence features enchanting Charles River views through expansive bay windows and captivating city vistas from south-facing shuttered windows. Both bathrooms showcase luxurious marble finishes, blending elegance and comfort in this sophisticated home. Not to be missed with 2 garage parking spaces.
Condo for rent
$15,000/mo
Fees may apply
412 Beacon St APT 6, Boston, MA 02115
3beds
1,980sqft
Price may not include required fees and charges.
Condo
Available now
-- Pets
-- A/C
In unit laundry
2 Parking spaces parking
Electric, fireplace
What's special
Timeless charmDirect elevator accessLuxurious marble finishesEnchanting charles river viewsExpansive bay windowsCaptivating city vistas
- 25 days |
- -- |
- -- |
Travel times
Renting now? Get $1,000 closer to owning
Unlock a $400 renter bonus, plus up to a $600 savings match when you open a Foyer+ account.
Offers by Foyer; terms for both apply. Details on landing page.
Facts & features
Interior
Bedrooms & bathrooms
- Bedrooms: 3
- Bathrooms: 2
- Full bathrooms: 2
Heating
- Electric, Fireplace
Appliances
- Laundry: In Unit
Features
- Elevator, Internet Available - Broadband, Single Living Level
- Has fireplace: Yes
Interior area
- Total interior livable area: 1,980 sqft
Property
Parking
- Total spaces: 2
- Parking features: Covered
- Details: Contact manager
Features
- Exterior features: 0 to 1/10 Mile To Beach, Bike Path, Conservation Area, Elevator, Furnishings (See Remarks) included in rent, Garbage included in rent, Heating: Electric, High-speed Internet Ready, Highway Access, House of Worship, In Unit, Internet Available - Broadband, Laundromat, Medical Facility, Park, Pets - Yes w/ Restrictions, Pool, Private School, Public School, Public Transportation, Sewage included in rent, Shopping, Single Living Level, Snow Removal included in rent, T-Station, Tennis Court(s), University, Walk/Jog Trails, Water included in rent
Lot
- Features: Near Public Transit
Details
- Parcel number: CBOSW05P03501S012
Construction
Type & style
- Home type: Condo
- Property subtype: Condo
Condition
- Year built: 1920
Utilities & green energy
- Utilities for property: Garbage, Sewage, Water
Community & HOA
Community
- Features: Pool, Tennis Court(s)
HOA
- Amenities included: Pool, Tennis Court(s)
Location
- Region: Boston
Financial & listing details
- Lease term: Lease Terms(Fixed),Term of Rental(12)
Price history
| Date | Event | Price |
|---|---|---|
| 8/5/2025 | Listed for rent | $15,000$8/sqft |
Source: MLS PIN #73413979 | ||
| 7/22/2025 | Sold | $3,380,000-0.1%$1,707/sqft |
Source: MLS PIN #73363646 | ||
| 5/6/2025 | Contingent | $3,385,000$1,710/sqft |
Source: MLS PIN #73363646 | ||
| 4/23/2025 | Listed for sale | $3,385,000+229.6%$1,710/sqft |
Source: MLS PIN #73363646 | ||
| 12/15/1998 | Sold | $1,027,000$519/sqft |
Source: LINK #7812 | ||
Neighborhood: Back Bay
There are 2 available units in this apartment building

