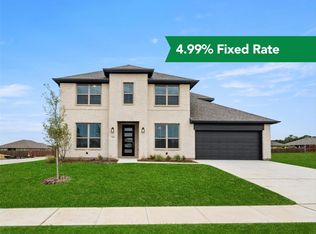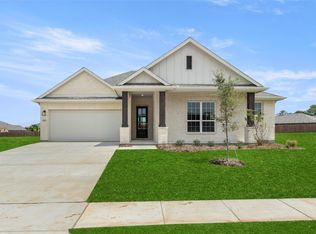Sold on 09/29/25
Price Unknown
412 Basalt Dr, Azle, TX 76020
3beds
2,596sqft
Single Family Residence
Built in 2024
0.25 Acres Lot
$-- Zestimate®
$--/sqft
$2,961 Estimated rent
Home value
Not available
Estimated sales range
Not available
$2,961/mo
Zestimate® history
Loading...
Owner options
Explore your selling options
What's special
MLS# 20690051 - Built by Kindred Homes - Ready Now! ~ Step into the epitome of modern living with this stunning 2-story residence! Boasting 3 bedrooms, 3.5 bathrooms, plus a cozy study, it's designed to blend luxury with practicality seamlessly. As you enter, you'll be greeted by a chic stone elevation that sets the tone for the entire home. The kitchen is a chef's dream, complete with upgraded appliances that elevate your culinary experience. Outside, a spacious covered patio beckons for gatherings or just unwinding in style. Plus, with a third car garage, you've got plenty of space for all your toys. Upstairs, a sprawling game room with its own full bath offers endless entertainment possibilities. And all of this is nestled on a generous quarter-acre lot in the sought-after Stone Eagle neighborhood. Ready to experience the perfect mix of elegance and comfort? Don't wait—schedule your showing today!
Zillow last checked: 8 hours ago
Listing updated: November 14, 2025 at 11:59am
Listed by:
Ben Caballero 888-872-6006,
HomesUSA.com 888-872-6006
Bought with:
Brandon Hammett
Fadal Buchanan & AssociatesLLC
Source: NTREIS,MLS#: 20690051
Facts & features
Interior
Bedrooms & bathrooms
- Bedrooms: 3
- Bathrooms: 4
- Full bathrooms: 3
- 1/2 bathrooms: 1
Primary bedroom
- Level: First
- Dimensions: 18 x 17
Bedroom
- Level: First
- Dimensions: 13 x 15
Bedroom
- Level: First
- Dimensions: 12 x 10
Dining room
- Level: First
- Dimensions: 14 x 9
Game room
- Level: Second
- Dimensions: 24 x 15
Kitchen
- Level: First
- Dimensions: 14 x 16
Living room
- Level: First
- Dimensions: 18 x 17
Office
- Level: First
- Dimensions: 10 x 12
Utility room
- Level: First
- Dimensions: 8 x 8
Heating
- Heat Pump, Natural Gas
Cooling
- Electric
Appliances
- Included: Dishwasher, Electric Cooktop, Disposal, Microwave
Features
- Granite Counters, High Speed Internet, Walk-In Closet(s)
- Flooring: Carpet, Luxury Vinyl Plank, Tile
- Has basement: No
- Has fireplace: No
Interior area
- Total interior livable area: 2,596 sqft
Property
Parking
- Total spaces: 6
- Parking features: Door-Single, Garage Faces Front, Garage, Garage Door Opener
- Attached garage spaces: 3
- Carport spaces: 3
- Covered spaces: 6
Features
- Levels: Two
- Stories: 2
- Pool features: None
Lot
- Size: 0.25 Acres
Details
- Parcel number: 42882735
Construction
Type & style
- Home type: SingleFamily
- Architectural style: Traditional,Detached
- Property subtype: Single Family Residence
Materials
- Brick
- Foundation: Slab
- Roof: Composition
Condition
- Year built: 2024
Utilities & green energy
- Sewer: Public Sewer
- Water: Public
- Utilities for property: Sewer Available, Water Available
Community & neighborhood
Community
- Community features: Lake, Trails/Paths
Location
- Region: Azle
- Subdivision: Stone Eagle
HOA & financial
HOA
- Has HOA: Yes
- HOA fee: $700 annually
- Services included: Maintenance Grounds
- Association name: Jellybird
- Association phone: 210-640-3911
Price history
| Date | Event | Price |
|---|---|---|
| 9/29/2025 | Sold | -- |
Source: NTREIS #20690051 | ||
| 8/19/2025 | Pending sale | $439,561$169/sqft |
Source: Kindred Homes | ||
| 5/23/2025 | Price change | $439,561-4.8%$169/sqft |
Source: NTREIS #20690051 | ||
| 2/21/2025 | Price change | $461,561-3.8%$178/sqft |
Source: NTREIS #20690051 | ||
| 11/23/2024 | Price change | $479,673-2%$185/sqft |
Source: Kindred Homes | ||
Public tax history
| Year | Property taxes | Tax assessment |
|---|---|---|
| 2024 | $1,166 +4.7% | $52,500 |
| 2023 | $1,114 | $52,500 |
Find assessor info on the county website
Neighborhood: 76020
Nearby schools
GreatSchools rating
- 6/10Walnut Creek Elementary SchoolGrades: PK-4Distance: 1 mi
- 5/10Santo Forte J High SchoolGrades: 7-8Distance: 2.2 mi
- 6/10Azle High SchoolGrades: 9-12Distance: 1.2 mi
Schools provided by the listing agent
- Elementary: Walnut Creek
- High: Azle
- District: Azle ISD
Source: NTREIS. This data may not be complete. We recommend contacting the local school district to confirm school assignments for this home.

