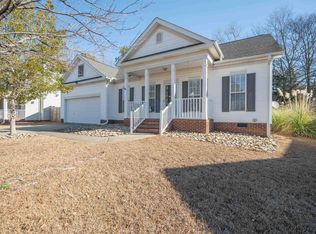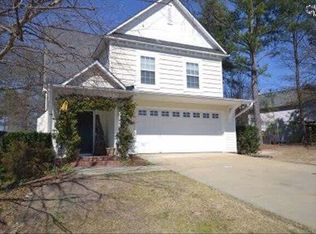Welcome to your NextHome in the Farming Creek Community!! This well kept home has a great open floor plan with plenty of room for entertaining. Walking into the great room, you'll find beautiful hardwood floors throughout, a charming and cozy fireplace, and a nice dining area. Tile flooring leads you into the spacious kitchen and downstairs half bath. The kitchen offers plenty of cabinet space, a pantry, rolling island and tons of counter space. Sliding glass doors lead to your privately fenced backyard with a HUGE deck, shed and fire pit area! Upstairs you'll won't find ANY carpet, but beautiful laminate floors throughout. The Master suite boasts a large walk in closet, garden tub, double vanities, and a private office space! Upstairs laundry room as well. Farming Creek offers great community walking trails and a pool! Call me today to set up your private showing of this home that is sure to go fast!
This property is off market, which means it's not currently listed for sale or rent on Zillow. This may be different from what's available on other websites or public sources.

