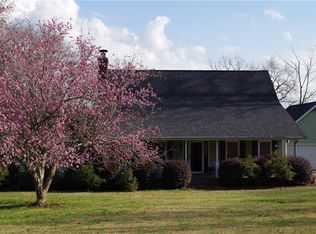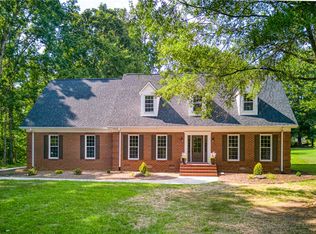Sold for $351,000
$351,000
412 Ashley Downs, Anderson, SC 29621
3beds
2,683sqft
Single Family Residence
Built in 1980
0.98 Acres Lot
$376,200 Zestimate®
$131/sqft
$2,507 Estimated rent
Home value
$376,200
$312,000 - $451,000
$2,507/mo
Zestimate® history
Loading...
Owner options
Explore your selling options
What's special
Turn that frown upside down, the basement home you’ve wanted is at 412 Ashley Downs! Tired of seeing the “same old floor plans” over and over again? You’re going to love the versatility of this home’s space! Your favorite way to enter this home is surely the secondary door of the covered breezeway that connects the oversized garage to the home! You’ll immediately find the kitchen and large dining area with a design that lends itself to meal prep that attracts others to sit and converse with the chef! The kitchen sink overlooks the beautifully wooded lot making dish duty a bit more enjoyable! The four season room is filled with natural light and leads to the oversized back deck! The living room features a shiplapped accent wall and fireplace - there’s also a fireplace in the kitchen to be able to extend your living room experience! There’s one more surprise on this level - the Primary bedroom and bathroom has its own “wing” for privacy. Located away from the hustle and bustle of the rest of the home, you’ll appreciate being able to retreat. The upper level of the home has two large bedrooms and a full bathroom. The walkout basement level has a multi-use den with wood burning stove, full bathroom and large laundry room! With nearly an acre of land OUTSIDE OF CITY LIMITS and just minutes to I-85 and all major shopping, this home will outshine your dreams! Seller will have new 2 ton 14 seer Trane split heat pump installed by closing.*Current heat pump is functional. Home has been been professionally inspection. Interested buyers may request a copy of the report (Agents, home inspection report is attached the the disclosure statement in the supplements).
Zillow last checked: 8 hours ago
Listing updated: October 09, 2024 at 06:58am
Listed by:
The Clever People 864-940-3777,
eXp Realty - Clever People
Bought with:
Samantha Walker, 120023
Engage Real Estate Group
Source: WUMLS,MLS#: 20275743 Originating MLS: Western Upstate Association of Realtors
Originating MLS: Western Upstate Association of Realtors
Facts & features
Interior
Bedrooms & bathrooms
- Bedrooms: 3
- Bathrooms: 3
- Full bathrooms: 3
- Main level bathrooms: 1
- Main level bedrooms: 1
Primary bedroom
- Level: Main
- Dimensions: 14X12
Bedroom 2
- Level: Upper
- Dimensions: 12X18
Bedroom 3
- Level: Upper
- Dimensions: 13X18
Dining room
- Level: Main
- Dimensions: 12X12
Kitchen
- Level: Main
- Dimensions: 12X8
Laundry
- Level: Lower
- Dimensions: 11X15
Living room
- Level: Main
- Dimensions: 13X21
Sunroom
- Level: Main
- Dimensions: 17X11
Heating
- Central, Electric, Forced Air
Cooling
- Central Air, Electric, Forced Air, Attic Fan
Appliances
- Included: Dishwasher, Electric Oven, Electric Range, Disposal, Gas Water Heater, Microwave, Refrigerator
- Laundry: Washer Hookup, Electric Dryer Hookup, Sink
Features
- Ceiling Fan(s), Fireplace, Laminate Countertop, Bath in Primary Bedroom, Main Level Primary, Pull Down Attic Stairs, Tub Shower, Walk-In Closet(s), Window Treatments
- Flooring: Carpet, Hardwood, Tile
- Doors: Storm Door(s)
- Windows: Blinds, Wood Frames
- Basement: Full,Finished,Heated,Walk-Out Access,Crawl Space
- Has fireplace: Yes
- Fireplace features: Gas Log, Multiple
Interior area
- Total structure area: 2,650
- Total interior livable area: 2,683 sqft
- Finished area above ground: 1,955
- Finished area below ground: 728
Property
Parking
- Total spaces: 2
- Parking features: Attached, Garage, Driveway
- Attached garage spaces: 2
Features
- Levels: Two
- Stories: 2
- Patio & porch: Deck, Front Porch, Patio
- Exterior features: Deck, Fence, Porch, Patio, Storm Windows/Doors
- Fencing: Yard Fenced
- Waterfront features: None
Lot
- Size: 0.98 Acres
- Features: Outside City Limits, Subdivision, Sloped, Trees, Wooded
Details
- Parcel number: 1201101025
Construction
Type & style
- Home type: SingleFamily
- Architectural style: Craftsman
- Property subtype: Single Family Residence
Materials
- Wood Siding
- Foundation: Basement, Crawlspace
- Roof: Architectural,Shingle
Condition
- Year built: 1980
Utilities & green energy
- Sewer: Septic Tank
- Water: Public
- Utilities for property: Electricity Available, Natural Gas Available, Septic Available, Water Available, Underground Utilities
Community & neighborhood
Security
- Security features: Smoke Detector(s)
Location
- Region: Anderson
- Subdivision: Ashley Downs
HOA & financial
HOA
- Has HOA: No
- Services included: None
Other
Other facts
- Listing agreement: Exclusive Right To Sell
- Listing terms: USDA Loan
Price history
| Date | Event | Price |
|---|---|---|
| 7/9/2024 | Sold | $351,000+3.3%$131/sqft |
Source: | ||
| 6/12/2024 | Pending sale | $339,900$127/sqft |
Source: | ||
| 6/7/2024 | Listed for sale | $339,900+74.3%$127/sqft |
Source: | ||
| 3/22/2017 | Sold | $195,000+2.7%$73/sqft |
Source: Public Record Report a problem | ||
| 2/1/2017 | Listed for sale | $189,900+16.1%$71/sqft |
Source: Real Estate by Ria #20184178 Report a problem | ||
Public tax history
Tax history is unavailable.
Find assessor info on the county website
Neighborhood: 29621
Nearby schools
GreatSchools rating
- 10/10North Pointe Elementary School Of ChoiceGrades: PK-5Distance: 1.8 mi
- 7/10Mccants Middle SchoolGrades: 6-8Distance: 3.4 mi
- 8/10T. L. Hanna High SchoolGrades: 9-12Distance: 1.9 mi
Schools provided by the listing agent
- Elementary: North Pointe Elementary
- Middle: Mccants Middle
- High: Tl Hanna High
Source: WUMLS. This data may not be complete. We recommend contacting the local school district to confirm school assignments for this home.
Get a cash offer in 3 minutes
Find out how much your home could sell for in as little as 3 minutes with a no-obligation cash offer.
Estimated market value
$376,200

