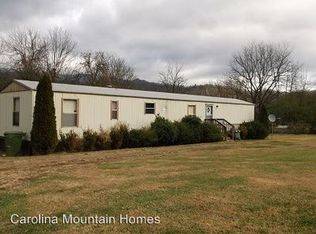Sold
$295,000
412 Aquone Rd, Andrews, NC 28901
2beds
1,234sqft
Residential
Built in 1920
0.74 Acres Lot
$296,400 Zestimate®
$239/sqft
$1,708 Estimated rent
Home value
$296,400
$225,000 - $391,000
$1,708/mo
Zestimate® history
Loading...
Owner options
Explore your selling options
What's special
FULLY FURNISHED mountain view cottage! Welcome home to this historic cottage where charm meets modern convenience! Step into a stunning sunroom featuring a full bath/shower, setting the tone as you enter the beautifully updated kitchen with sleek marble countertops and a spacious walk-in pantry. Beyond the kitchen, you'll find a formal dining room, a cozy living room with gas logs overlooking mountains and a versatile reading room or office space. Two bedrooms, thoughtfully placed at opposite ends of the home, offer excellent privacy. Off the master is a full bath with vaulted ceilings includes convenient laundry access. The expansive attic, reachable by a direct staircase, awaits your vision and could easily be finished for additional living space. New HVAC & tankless water heater in 2023. Outside, a garage/shop provides parking with bonus storage above. Embrace outdoor living at its best with inviting porches, a large upper sun deck, a sprawling back yard, and breathtaking views of the mountains!
Zillow last checked: 8 hours ago
Listing updated: June 13, 2025 at 02:53pm
Listed by:
Jeremiah Jacobs,
Olde Town Brokers
Bought with:
Non NON-MLS MEMBER, 0
NON-MLS OFFICE
Source: NGBOR,MLS#: 415179
Facts & features
Interior
Bedrooms & bathrooms
- Bedrooms: 2
- Bathrooms: 2
- Full bathrooms: 2
- Main level bedrooms: 2
Primary bedroom
- Level: Main
Heating
- Propane
Cooling
- Central Air, Electric
Appliances
- Laundry: Main Level
Features
- High Speed Internet
- Flooring: Wood, Tile, Vinyl
- Basement: Crawl Space
- Has fireplace: Yes
- Fireplace features: Ventless, Gas Log
Interior area
- Total structure area: 1,234
- Total interior livable area: 1,234 sqft
Property
Parking
- Total spaces: 1
- Parking features: Garage, Driveway, Gravel, Concrete
- Garage spaces: 1
- Has uncovered spaces: Yes
Features
- Levels: Two
- Stories: 2
- Patio & porch: Front Porch, Deck
- Exterior features: Storage
- Has view: Yes
- View description: Mountain(s), Year Round, Long Range
- Frontage type: Road
Lot
- Size: 0.74 Acres
- Topography: Sloping
Details
- Additional structures: Workshop
- Parcel number: 556617220371000
Construction
Type & style
- Home type: SingleFamily
- Architectural style: Cottage
- Property subtype: Residential
Materials
- Frame, Wood Siding, Stone
- Roof: Metal
Condition
- Resale
- New construction: No
- Year built: 1920
Utilities & green energy
- Sewer: Public Sewer
- Water: Public
- Utilities for property: Fiber Optics
Community & neighborhood
Location
- Region: Andrews
Other
Other facts
- Road surface type: Paved
Price history
| Date | Event | Price |
|---|---|---|
| 6/13/2025 | Sold | $295,000-1.6%$239/sqft |
Source: NGBOR #415179 Report a problem | ||
| 4/30/2025 | Pending sale | $299,800$243/sqft |
Source: | ||
| 4/7/2025 | Listed for sale | $299,800+36.3%$243/sqft |
Source: | ||
| 7/19/2022 | Sold | $220,000+0.1%$178/sqft |
Source: | ||
| 6/11/2022 | Pending sale | $219,800$178/sqft |
Source: | ||
Public tax history
| Year | Property taxes | Tax assessment |
|---|---|---|
| 2025 | -- | $203,520 |
| 2024 | -- | $203,520 |
| 2023 | $1,316 | $203,520 +90.9% |
Find assessor info on the county website
Neighborhood: 28901
Nearby schools
GreatSchools rating
- 6/10Andrews ElementaryGrades: PK-5Distance: 0.6 mi
- 8/10Andrews MiddleGrades: 6-8Distance: 1 mi
- 4/10Andrews HighGrades: 9-12Distance: 0.6 mi

Get pre-qualified for a loan
At Zillow Home Loans, we can pre-qualify you in as little as 5 minutes with no impact to your credit score.An equal housing lender. NMLS #10287.
