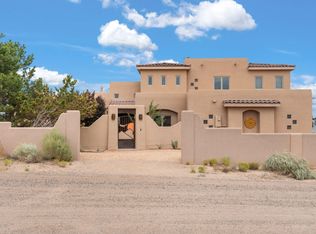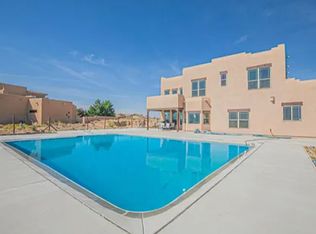Sold
Price Unknown
412 Albor Cir NE, Rio Rancho, NM 87124
4beds
2,377sqft
Single Family Residence
Built in 2023
1.25 Acres Lot
$681,600 Zestimate®
$--/sqft
$3,198 Estimated rent
Home value
$681,600
$648,000 - $716,000
$3,198/mo
Zestimate® history
Loading...
Owner options
Explore your selling options
What's special
New Fellowship Home - 4 beds - 3 baths - 3 car garage - in Rio Rancho on 1.25 Acres!! Come tour this Modern Ranch that's not only chic but also upscale! Stylish cabinetry paired with quartz countertop & copper backsplash creates for a welcoming & classy space! Culinary enthusiasts will love the open kitchen with island for entertaining! Coffee or wine bar right off kitchen perfect for at home study. Bright living & dining space illuminated by natural light, bedrooms carpeted for comfort, & the HUGE primary bedroom boasts large walk-in closet, upscale shower, tub, double sinks in the ensuite bathroom. But wait there's more, this home offers a flex-suite with full kitchenette & a private entrance! This is your second living space, guest suite or at home office! Come see today!
Zillow last checked: 8 hours ago
Listing updated: June 06, 2023 at 09:04am
Listed by:
Andrew M Medina 505-373-7797,
Keller Williams Realty
Bought with:
Michele L. Andrews, 53566
RE/MAX SELECT
Source: SWMLS,MLS#: 1030964
Facts & features
Interior
Bedrooms & bathrooms
- Bedrooms: 4
- Bathrooms: 3
- Full bathrooms: 2
- 3/4 bathrooms: 1
Primary bedroom
- Level: Main
- Area: 310.99
- Dimensions: 22.75 x 13.67
Bedroom 2
- Level: Main
- Area: 126.5
- Dimensions: 11 x 11.5
Bedroom 3
- Level: Main
- Area: 125.66
- Dimensions: 11.25 x 11.17
Dining room
- Level: Main
- Area: 171.72
- Dimensions: 19.08 x 9
Kitchen
- Level: Main
- Area: 213.12
- Dimensions: 19.08 x 11.17
Living room
- Level: Main
- Area: 200.34
- Dimensions: 19.08 x 10.5
Heating
- Central, Forced Air, Natural Gas
Cooling
- ENERGY STAR Qualified Equipment, Refrigerated
Appliances
- Included: Dishwasher, ENERGY STAR Qualified Appliances, Free-Standing Gas Range, Disposal, Refrigerator, Range Hood
- Laundry: Washer Hookup, Electric Dryer Hookup, Gas Dryer Hookup
Features
- Breakfast Bar, Bathtub, Ceiling Fan(s), Dual Sinks, Garden Tub/Roman Tub, High Ceilings, In-Law Floorplan, Kitchen Island, Main Level Primary, Multiple Primary Suites, Pantry, Soaking Tub, Separate Shower, Water Closet(s), Walk-In Closet(s)
- Flooring: Carpet, Tile
- Windows: Double Pane Windows, Insulated Windows, Low-Emissivity Windows
- Has basement: No
- Has fireplace: No
Interior area
- Total structure area: 2,377
- Total interior livable area: 2,377 sqft
Property
Parking
- Total spaces: 3
- Parking features: Attached, Door-Multi, Finished Garage, Garage, Two Car Garage, Garage Door Opener
- Attached garage spaces: 3
Features
- Levels: One
- Stories: 1
- Patio & porch: Covered, Open, Patio
- Exterior features: Private Yard, Sprinkler/Irrigation, Private Entrance
- Fencing: Wall
- Has view: Yes
Lot
- Size: 1.25 Acres
- Features: Landscaped, Views, Xeriscape
Details
- Parcel number: 1010070439187
- Zoning description: E-1
Construction
Type & style
- Home type: SingleFamily
- Architectural style: Ranch
- Property subtype: Single Family Residence
Materials
- Frame, Synthetic Stucco
- Roof: Pitched,Shingle
Condition
- New Construction
- New construction: Yes
- Year built: 2023
Details
- Builder name: Fellowship Homes
Utilities & green energy
- Electric: None
- Sewer: Septic Tank
- Water: Public
- Utilities for property: Electricity Connected, Natural Gas Connected, Phone Available, Sewer Connected, Water Connected
Green energy
- Energy efficient items: Windows
- Water conservation: Low-Flow Fixtures, Water-Smart Landscaping
Community & neighborhood
Security
- Security features: Smoke Detector(s)
Location
- Region: Rio Rancho
Other
Other facts
- Listing terms: Cash,Conventional,VA Loan
Price history
| Date | Event | Price |
|---|---|---|
| 10/28/2023 | Listing removed | -- |
Source: | ||
| 10/2/2023 | Price change | $675,000-1.5%$284/sqft |
Source: | ||
| 9/1/2023 | Price change | $685,000-1.4%$288/sqft |
Source: | ||
| 7/28/2023 | Listed for sale | $695,000+11.2%$292/sqft |
Source: | ||
| 7/2/2023 | Listing removed | -- |
Source: Zillow Rentals Report a problem | ||
Public tax history
| Year | Property taxes | Tax assessment |
|---|---|---|
| 2025 | $6,776 -0.9% | $194,174 +2.3% |
| 2024 | $6,840 +796% | $189,786 +935.2% |
| 2023 | $763 +19.4% | $18,333 +19.6% |
Find assessor info on the county website
Neighborhood: Solar Village/Mid-Unser
Nearby schools
GreatSchools rating
- 5/10Puesta Del Sol Elementary SchoolGrades: K-5Distance: 2.1 mi
- 7/10Eagle Ridge Middle SchoolGrades: 6-8Distance: 1.8 mi
- 7/10Rio Rancho High SchoolGrades: 9-12Distance: 2.5 mi
Get a cash offer in 3 minutes
Find out how much your home could sell for in as little as 3 minutes with a no-obligation cash offer.
Estimated market value$681,600
Get a cash offer in 3 minutes
Find out how much your home could sell for in as little as 3 minutes with a no-obligation cash offer.
Estimated market value
$681,600

