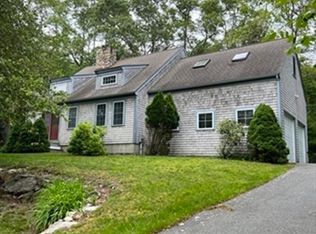Sold for $765,000
$765,000
412 Adamsville Rd, Westport, MA 02790
3beds
2,384sqft
Single Family Residence
Built in 1997
1.4 Acres Lot
$810,400 Zestimate®
$321/sqft
$2,907 Estimated rent
Home value
$810,400
$737,000 - $891,000
$2,907/mo
Zestimate® history
Loading...
Owner options
Explore your selling options
What's special
Welcome to your dream home! This charming 3-bedroom, 2.5-bathroom house boasts a spacious 2384 sq ft of living space. Nestled in a serene neighborhood on a 1.4 acre corner lot, this property is just moments away and meets the geographic residency requirement from the prestigious Acoaxet Club. The exterior of the entire home was just renovated with all vinyl cedar impressions along with composite decking ensuring a full maintenance free exterior. Additionally we have a large 2.5 car garage with and oversized 10' tall garage door to accommodate larger vehicles. A brand new addition was just completed offering an extra 650 sq ft of space for your entertaining needs. This addition features a convenient half bath and a fully equipped kitchen. Stepping into the private backyard we have a large composite deck that leads you to a patio giving you a peaceful retreat. Finally, there's a secure pet friendly area, leave it for them to discover as could be used as kennel area too!
Zillow last checked: 8 hours ago
Listing updated: July 26, 2024 at 11:56am
Listed by:
Team ROSO 508-951-4104,
RE/MAX Vantage 774-992-0297,
Ryan Rebello 508-967-4743
Bought with:
Manny V Lindo
Highland Real Estate Group
Source: MLS PIN,MLS#: 73242440
Facts & features
Interior
Bedrooms & bathrooms
- Bedrooms: 3
- Bathrooms: 3
- Full bathrooms: 2
- 1/2 bathrooms: 1
Heating
- Baseboard, Oil, Ductless
Cooling
- Ductless
Features
- Basement: Full
- Number of fireplaces: 1
Interior area
- Total structure area: 2,384
- Total interior livable area: 2,384 sqft
Property
Parking
- Total spaces: 8
- Parking features: Attached, Garage Door Opener, Heated Garage, Storage, Garage Faces Side, Oversized, Off Street, Paved
- Attached garage spaces: 2
- Uncovered spaces: 6
Features
- Patio & porch: Porch, Deck - Composite, Patio
- Exterior features: Porch, Deck - Composite, Patio, Storage, Horses Permitted
Lot
- Size: 1.40 Acres
- Features: Corner Lot
Details
- Parcel number: M:81 L:14A,3001456
- Zoning: R1
- Horses can be raised: Yes
Construction
Type & style
- Home type: SingleFamily
- Architectural style: Cape
- Property subtype: Single Family Residence
- Attached to another structure: Yes
Materials
- Conventional (2x4-2x6)
- Foundation: Concrete Perimeter
Condition
- Year built: 1997
Utilities & green energy
- Sewer: Public Sewer
- Water: Private
Community & neighborhood
Location
- Region: Westport
Other
Other facts
- Road surface type: Paved
Price history
| Date | Event | Price |
|---|---|---|
| 7/26/2024 | Sold | $765,000-4.4%$321/sqft |
Source: MLS PIN #73242440 Report a problem | ||
| 6/17/2024 | Contingent | $799,900$336/sqft |
Source: MLS PIN #73242440 Report a problem | ||
| 5/25/2024 | Listed for sale | $799,900+111.1%$336/sqft |
Source: MLS PIN #73242440 Report a problem | ||
| 1/20/2012 | Listing removed | $379,000$159/sqft |
Source: Conway - Headquarters #71298115 Report a problem | ||
| 11/16/2011 | Price change | $379,000-2.6%$159/sqft |
Source: Conway - Headquarters #71298115 Report a problem | ||
Public tax history
| Year | Property taxes | Tax assessment |
|---|---|---|
| 2025 | $5,810 +10.2% | $779,900 +14.4% |
| 2024 | $5,271 +38% | $681,900 +45.7% |
| 2023 | $3,819 +7.1% | $468,000 +11.3% |
Find assessor info on the county website
Neighborhood: 02790
Nearby schools
GreatSchools rating
- 6/10Westport Elementary SchoolGrades: 1-4Distance: 4.8 mi
- 5/10Westport Junior/Senior High SchoolGrades: 5-12Distance: 4.8 mi
- NAAlice A Macomber SchoolGrades: PK-KDistance: 6.4 mi
Get pre-qualified for a loan
At Zillow Home Loans, we can pre-qualify you in as little as 5 minutes with no impact to your credit score.An equal housing lender. NMLS #10287.
