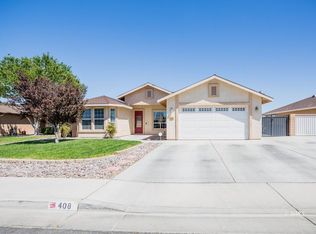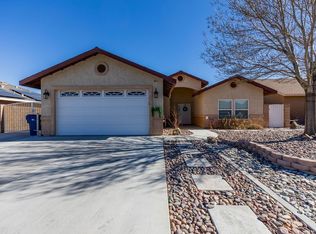Beautiful curb appeal with this gorgeous pool home in the South West Estates. Open floor plan with large living room, breakfast nook and dining room with shutter blinds, kitchen with recessed lighting, granite counter tops, custom cabinets with pull out shelving, stainless steel appliances and nice size pantry. Inside laundry with extra cabinets, pull out shelving, and granite counter tops. Large master suite with carpeting, recessed lighting, ceiling fan, walk in closet, door going to covered patio, mini split A/C Heater, ensuite bath with tile flooring, tile shower, double sinks, garden tub, natural light and separate toilet area. Both guest rooms have ceiling fans, extra shelving in the closets, carpeting and blinds. Hall bath features granite counters, and tile flooring. Gorgeous backyard with covered tile patio and ceiling fan, heated pool with hot tub and built in fire pit, stamped concrete, 1/2 bath, cemented RV parking, block wall fencing, and wrought iron gates. 2 car garage with insulated door and opener, security system, and owned solar! Schedule your showing today!
This property is off market, which means it's not currently listed for sale or rent on Zillow. This may be different from what's available on other websites or public sources.

