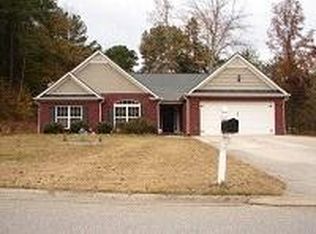Beautiful Ranch on finished basement. NO HOA! Has all the space you will need for a growing family. Enjoy the 2 tier back deck with enclosed and screened in top tier. A Private Fenced in back yard. Open floor plan w/hardwood floors, updated kitchen and appliances with big island and pantry, beautiful marble fireplace. Big master bed w/sitting area, Big master bath with duel vanity, jetted tub, sep shower, and his/hers closets. Basement has huge finished living area with 2 bed/ 1 full bath. Basement also features huge workshop with boat door. And much more.
This property is off market, which means it's not currently listed for sale or rent on Zillow. This may be different from what's available on other websites or public sources.
