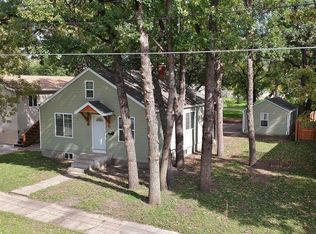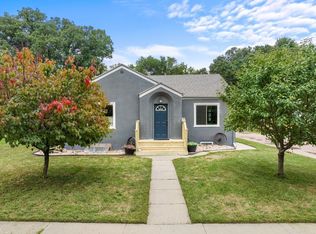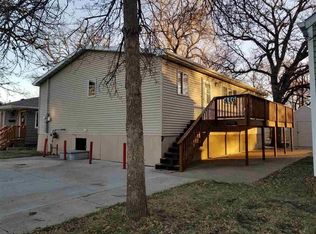Sold on 03/08/24
Price Unknown
412 7th St NW, Minot, ND 58703
2beds
2baths
1,872sqft
Single Family Residence
Built in 1942
6,534 Square Feet Lot
$228,600 Zestimate®
$--/sqft
$1,616 Estimated rent
Home value
$228,600
$217,000 - $240,000
$1,616/mo
Zestimate® history
Loading...
Owner options
Explore your selling options
What's special
Welcome home to move-in ready, but with value-add potential! This home, located on an easy to maintain, fully fenced lot boats a freshly shingled roof, paver patio, cozy firepit, new concrete apron with an oversized two stall garage. Inside of the home, you are greeted by the spacious living area with updated south facing windows that flood the space with natural light year-round. The open concept kitchen and dining area makes for ease of entertaining. Down the hall you will find two spacious bedrooms and a recently updated full bathroom. Downstairs are two framed bedrooms with egress windows, large living area, laundry room, and a full bathroom with functioning toilet ready for your finishing touches. This fantastic house could be your wonderful new home! Call for a showing today!
Zillow last checked: 8 hours ago
Listing updated: March 08, 2024 at 02:47pm
Listed by:
Amy Rogers 972-655-8183,
BROKERS 12, INC.
Source: Minot MLS,MLS#: 240236
Facts & features
Interior
Bedrooms & bathrooms
- Bedrooms: 2
- Bathrooms: 2
- Main level bathrooms: 1
- Main level bedrooms: 2
Primary bedroom
- Description: Spacious
- Level: Main
Bedroom 1
- Description: Spacious
- Level: Main
Dining room
- Description: Open To Kitchen
- Level: Main
Kitchen
- Description: Updated
- Level: Main
Living room
- Description: South Facing Windows
- Level: Main
Heating
- Forced Air
Cooling
- Central Air
Appliances
- Included: Microwave, Dishwasher, Refrigerator, Range/Oven, Washer, Dryer
- Laundry: Lower Level
Features
- Flooring: Carpet, Laminate
- Basement: Unfinished
- Has fireplace: No
Interior area
- Total structure area: 1,872
- Total interior livable area: 1,872 sqft
- Finished area above ground: 936
Property
Parking
- Total spaces: 2
- Parking features: Detached, Garage: Heated, Insulated, Lights, Opener, Driveway: Concrete
- Garage spaces: 2
- Has uncovered spaces: Yes
Features
- Levels: One
- Stories: 1
- Patio & porch: Patio, Porch
- Fencing: Fenced
Lot
- Size: 6,534 sqft
Details
- Parcel number: MI141100000010
- Zoning: R3B
Construction
Type & style
- Home type: SingleFamily
- Property subtype: Single Family Residence
Materials
- Foundation: Concrete Perimeter
- Roof: Asphalt
Condition
- New construction: No
- Year built: 1942
Utilities & green energy
- Sewer: City
- Water: City
- Utilities for property: Cable Connected
Community & neighborhood
Location
- Region: Minot
Price history
| Date | Event | Price |
|---|---|---|
| 3/8/2024 | Sold | -- |
Source: | ||
| 2/22/2024 | Pending sale | $211,300+20.8%$113/sqft |
Source: | ||
| 1/24/2022 | Sold | -- |
Source: | ||
| 1/3/2022 | Pending sale | $174,900$93/sqft |
Source: | ||
| 12/3/2021 | Contingent | $174,900$93/sqft |
Source: | ||
Public tax history
| Year | Property taxes | Tax assessment |
|---|---|---|
| 2024 | $2,491 -16.9% | $203,000 +5.7% |
| 2023 | $2,999 | $192,000 +12.3% |
| 2022 | -- | $171,000 +18.8% |
Find assessor info on the county website
Neighborhood: 58703
Nearby schools
GreatSchools rating
- 7/10Longfellow Elementary SchoolGrades: PK-5Distance: 0.6 mi
- 5/10Jim Hill Middle SchoolGrades: 6-8Distance: 1 mi
- NASouris River Campus Alternative High SchoolGrades: 9-12Distance: 0.7 mi
Schools provided by the listing agent
- District: Minot #1
Source: Minot MLS. This data may not be complete. We recommend contacting the local school district to confirm school assignments for this home.


