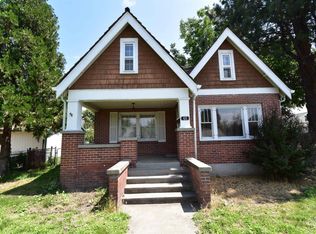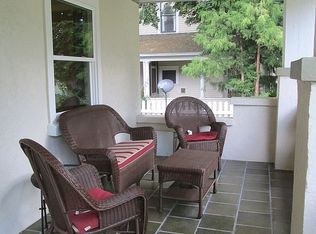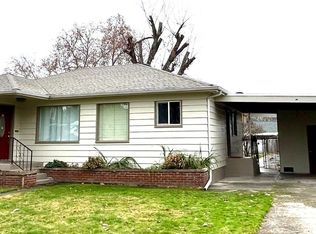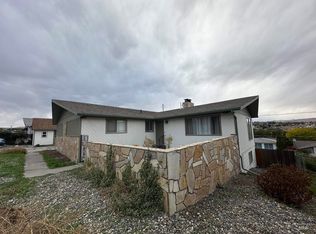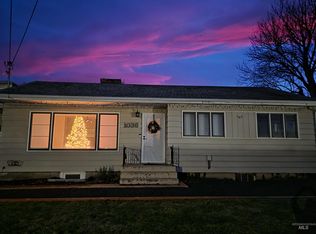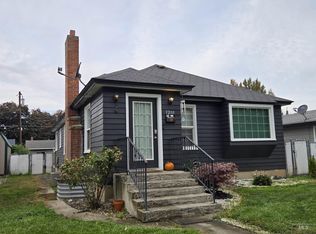Pride yourself in owning this distinguished classic craftsman in downtown Lewiston near the hospital and college - its more than just an updated house – it's the key to your new life and the perfect blend of modern living and comfort. Boasting an open floor plan great for entertaining, this fabulous home offers 4 beds/2 baths, 2 family rooms plus 2 beautifully updated bathrooms! Amazing curb appeal w/ white picket fencing, charming wrap around front porch complete w/ new pergola plus a fully fenced back yard and garage off the alley too. Freshly painted inside and trim outside, the beautiful hardwood floors were just professionally refinished and are gorgeous plus the gas fireplace w/ brick work truly is a show stopper! You won't want to miss this one - come see it today!
Pending
Price cut: $20.5K (9/30)
$399,500
412 4th Ave, Lewiston, ID 83501
4beds
2baths
2,313sqft
Est.:
Single Family Residence
Built in 1922
8,712 Square Feet Lot
$-- Zestimate®
$173/sqft
$-- HOA
What's special
Open floor planAmazing curb appealGarage off the alleyWhite picket fencingBeautiful hardwood floors
- 484 days |
- 417 |
- 13 |
Likely to sell faster than
Zillow last checked: 8 hours ago
Listing updated: December 08, 2025 at 09:59am
Listed by:
Valerie Hobart 208-791-4191,
Windermere Lewiston
Source: IMLS,MLS#: 98920611
Facts & features
Interior
Bedrooms & bathrooms
- Bedrooms: 4
- Bathrooms: 2
- Main level bathrooms: 1
- Main level bedrooms: 2
Primary bedroom
- Level: Main
Bedroom 2
- Level: Main
Bedroom 3
- Level: Lower
Bedroom 4
- Level: Lower
Family room
- Level: Lower
Kitchen
- Level: Main
Living room
- Level: Main
Heating
- Forced Air, Natural Gas
Cooling
- Central Air
Appliances
- Included: Electric Water Heater, Dishwasher, Disposal, Oven/Range Freestanding
Features
- Bed-Master Main Level, Number of Baths Main Level: 1, Number of Baths Below Grade: 1
- Flooring: Hardwood, Tile
- Has basement: No
- Number of fireplaces: 1
- Fireplace features: One, Gas
Interior area
- Total structure area: 2,313
- Total interior livable area: 2,313 sqft
- Finished area above ground: 1,542
- Finished area below ground: 771
Property
Parking
- Total spaces: 1
- Parking features: Detached, Alley Access
- Garage spaces: 1
Accessibility
- Accessibility features: Handicapped, Accessible Approach with Ramp
Features
- Levels: Single with Below Grade
- Fencing: Full,Vinyl
Lot
- Size: 8,712 Square Feet
- Dimensions: 125 x 70
- Features: Standard Lot 6000-9999 SF, Sidewalks, Auto Sprinkler System
Details
- Parcel number: RPL0960013007AA
Construction
Type & style
- Home type: SingleFamily
- Property subtype: Single Family Residence
Materials
- Concrete, Frame, Wood Siding
- Roof: Composition
Condition
- Year built: 1922
Utilities & green energy
- Water: Public
- Utilities for property: Sewer Connected, Cable Connected
Community & HOA
Location
- Region: Lewiston
Financial & listing details
- Price per square foot: $173/sqft
- Tax assessed value: $385,302
- Annual tax amount: $5,746
- Date on market: 8/14/2024
- Listing terms: Cash,Conventional
- Ownership: Fee Simple
Estimated market value
Not available
Estimated sales range
Not available
$2,223/mo
Price history
Price history
Price history is unavailable.
Public tax history
Public tax history
| Year | Property taxes | Tax assessment |
|---|---|---|
| 2025 | $5,631 -3.1% | $385,302 +2.5% |
| 2024 | $5,810 -1.4% | $376,025 +0.4% |
| 2023 | $5,890 +6% | $374,424 +6.9% |
Find assessor info on the county website
BuyAbility℠ payment
Est. payment
$2,376/mo
Principal & interest
$1946
Property taxes
$290
Home insurance
$140
Climate risks
Neighborhood: 83501
Nearby schools
GreatSchools rating
- 7/10Webster Elementary SchoolGrades: K-5Distance: 0.8 mi
- 6/10Jenifer Junior High SchoolGrades: 6-8Distance: 1.1 mi
- 5/10Lewiston Senior High SchoolGrades: 9-12Distance: 3.1 mi
Schools provided by the listing agent
- Elementary: Webster
- Middle: Jenifer
- High: Lewiston
- District: Lewiston Independent School District #1
Source: IMLS. This data may not be complete. We recommend contacting the local school district to confirm school assignments for this home.
- Loading
