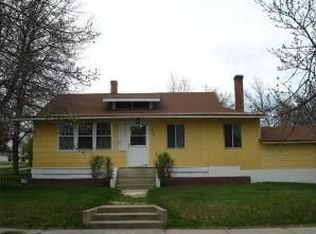Plenty of room to spread out in this 3 Bedroom (additional bedroom in basement no ingress or egress window), 1 bath adorable home. Comes with a nice sized kitchen, nice sized bedrooms, dining area, bonus room in the basement, reverse osmosis, water softener, 2 nice sheds. Security system, washer and dryer included. The covered porch in the back is a great hang out spot, BBQ's and the yard is just cute as a bug! Enclosed porch on the front too. Information per County Records.
This property is off market, which means it's not currently listed for sale or rent on Zillow. This may be different from what's available on other websites or public sources.

