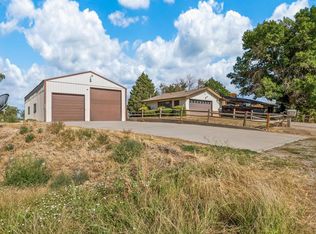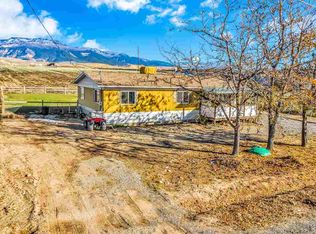Sold for $485,000
$485,000
412 35th Rd, Palisade, CO 81526
3beds
2baths
1,056sqft
Single Family Residence
Built in 1973
7.31 Acres Lot
$504,900 Zestimate®
$459/sqft
$1,922 Estimated rent
Home value
$504,900
$454,000 - $560,000
$1,922/mo
Zestimate® history
Loading...
Owner options
Explore your selling options
What's special
Rare opportunity to own a piece of East Orchard Mesa/Palisade acreage property that is prime ground for orchard, hay, alfalfa, etc!! This 7+ acreage property w/ water rights has a 3 bed, 2 bath, 1056 sq ft home as well as a cinder block wall packing shed (17x70) w/ huge walk in cooler area, updated 220 electrical panel & easy access to BLM ground just a short distance. AFT zoning allows for many possibilities with this one of a kind property.
Zillow last checked: 8 hours ago
Listing updated: June 20, 2023 at 02:24pm
Listed by:
DAVID KIMBROUGH - THE KIMBROUGH TEAM 970-263-7355,
RE/MAX 4000, INC
Bought with:
MOUNTAIN VALLEY REAL ESTATE
Source: GJARA,MLS#: 20232104
Facts & features
Interior
Bedrooms & bathrooms
- Bedrooms: 3
- Bathrooms: 2
Primary bedroom
- Level: Main
- Dimensions: 8.5 X 11
Bedroom 2
- Level: Main
- Dimensions: 11 X 9
Bedroom 3
- Level: Main
- Dimensions: 10 X 8
Dining room
- Level: Main
- Dimensions: 7 X 10
Family room
- Dimensions: 0
Kitchen
- Level: Main
- Dimensions: 10 X 10
Laundry
- Level: Main
- Dimensions: 6 X 3
Living room
- Level: Main
- Dimensions: 7 X 15
Heating
- Forced Air, Natural Gas
Cooling
- Evaporative Cooling
Appliances
- Included: Dishwasher, Electric Oven, Electric Range, Disposal, Microwave, Refrigerator
- Laundry: Laundry Room
Features
- Kitchen/Dining Combo, Main Level Primary, Walk-In Shower, Window Treatments
- Flooring: Luxury Vinyl, Luxury VinylPlank, Vinyl
- Windows: Window Coverings
- Basement: Crawl Space
- Has fireplace: No
- Fireplace features: None
Interior area
- Total structure area: 1,056
- Total interior livable area: 1,056 sqft
Property
Parking
- Parking features: RV Access/Parking
Accessibility
- Accessibility features: None, Low Threshold Shower
Features
- Levels: One
- Stories: 1
- Patio & porch: Covered, Deck
- Exterior features: Shed
- Fencing: Chain Link
Lot
- Size: 7.31 Acres
- Dimensions: 943 x 320 x 1044 x 137 x 95 x
- Features: Adjacent To Public Land, Cul-De-Sac, None
Details
- Additional structures: Outbuilding, Shed(s)
- Parcel number: 294117300023
- Zoning description: AFT
Construction
Type & style
- Home type: SingleFamily
- Architectural style: Ranch
- Property subtype: Single Family Residence
Materials
- Manufactured, Wood Siding
- Roof: Asphalt,Composition
Condition
- Year built: 1973
- Major remodel year: 2018
Utilities & green energy
- Sewer: Septic Tank
- Water: Public
Community & neighborhood
Location
- Region: Palisade
Other
Other facts
- Road surface type: Paved
Price history
| Date | Event | Price |
|---|---|---|
| 6/20/2023 | Sold | $485,000+0.1%$459/sqft |
Source: GJARA #20232104 Report a problem | ||
| 5/25/2023 | Pending sale | $484,500$459/sqft |
Source: GJARA #20232104 Report a problem | ||
| 5/18/2023 | Listed for sale | $484,500-0.1%$459/sqft |
Source: GJARA #20232104 Report a problem | ||
| 1/8/2023 | Listing removed | -- |
Source: Owner Report a problem | ||
| 10/10/2022 | Listed for sale | $485,000+85.1%$459/sqft |
Source: Owner Report a problem | ||
Public tax history
| Year | Property taxes | Tax assessment |
|---|---|---|
| 2025 | $1,625 +4.4% | $25,720 +51.1% |
| 2024 | $1,556 +11.3% | $17,020 +0.8% |
| 2023 | $1,399 +3.7% | $16,880 +62.3% |
Find assessor info on the county website
Neighborhood: 81526
Nearby schools
GreatSchools rating
- 8/10Taylor Elementary SchoolGrades: PK-5Distance: 3.7 mi
- 5/10Mount Garfield Middle SchoolGrades: 6-8Distance: 2 mi
- 5/10Palisade High SchoolGrades: 9-12Distance: 3.2 mi
Schools provided by the listing agent
- Elementary: Taylor
- Middle: MT Garfield (Mesa County)
- High: Palisade
Source: GJARA. This data may not be complete. We recommend contacting the local school district to confirm school assignments for this home.
Get pre-qualified for a loan
At Zillow Home Loans, we can pre-qualify you in as little as 5 minutes with no impact to your credit score.An equal housing lender. NMLS #10287.

