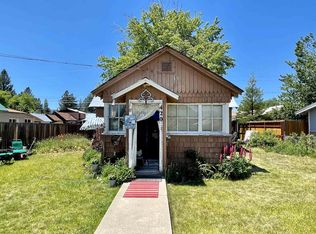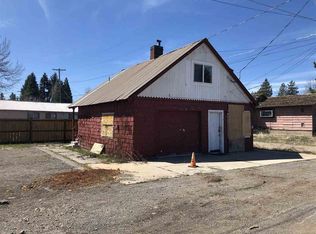Sold for $290,000 on 11/10/25
Zestimate®
$290,000
412 2nd Ave, Chester, CA 96020
2beds
1,258sqft
Single Family Residence
Built in 1965
7,405.2 Square Feet Lot
$290,000 Zestimate®
$231/sqft
$1,872 Estimated rent
Home value
$290,000
Estimated sales range
Not available
$1,872/mo
Zestimate® history
Loading...
Owner options
Explore your selling options
What's special
Near Complete Remodeled (2017): This charming home has been fully updated with new plumbing, electrical, flooring, lighting, and doors. A beautifully remodeled gourmet kitchen with a formal dining room that boasts French doors and a beautiful barn door, while the master bedroom includes French doors, his-and-hers walk-in closet, and a master bath. Modern Kitchen: Equipped with newer appliances, a beautiful copper farmhouse sink, granite countertops, and gorgeous Hickory Cabinets. The pantry adds extra storage convenience. LED Recessed Lighting: Enjoy energy-efficient lighting throughout the home. Both bathrooms have been tastefully remodeled. This home is Wired for a generator and includes a stop waste valve for easy winterizing. The driveway was repaved 5 years ago, the roof was replaced in 2017, and the property includes a 1-car carport with a shop, a covered front porch, and a back deck for entertaining on those warm summer nights. The front and back yards are fully landscaped. Back House Remodeling Opportunity: The back house awaits your personal touch and remodeling vision. Investment Potential: Live in the beautifully updated front house while you remodel the back house, or consider renting both properties for excellent income potential. Alternatively, live in the front and rent out the back for added financial benefit. This unique property offers flexibility, modern amenities, and excellent investment opportunities. It's a must-see for anyone looking to enjoy a comfortable home while making a smart investment.
Zillow last checked: 8 hours ago
Listing updated: November 11, 2025 at 02:54pm
Listed by:
LORIE A ROGERS 530-258-2103,
COLDWELL BANKER KEHR/O'BRIEN (C),
CATHY L MICHAELS 970-889-3993,
COLDWELL BANKER KEHR/O'BRIEN (C)
Bought with:
DAYNE LEWIS, DRE #02229173
THRIVE REAL ESTATE COMPANY
, DRE #null
Source: Plumas AOR,MLS#: 20250111
Facts & features
Interior
Bedrooms & bathrooms
- Bedrooms: 2
- Bathrooms: 2
- Full bathrooms: 2
Heating
- Electric, Wood Stove, Wall Furnace
Cooling
- Ceiling Fan(s)
Appliances
- Included: Dishwasher, Electric Oven, Electric Range, Disposal, Microwave, Refrigerator, Electric Water Heater
- Laundry: Washer Hookup
Features
- Electric Range Connection, Bath in Primary Bedroom, Stall Shower, Tub Shower, Walk-In Closet(s), Window Treatments, Loft, Utility Room
- Flooring: Carpet, Laminate
- Windows: Double Pane Windows
- Basement: None
- Attic: Crawl Space
- Has fireplace: Yes
- Fireplace features: Wood Burning Stove
Interior area
- Total interior livable area: 1,258 sqft
Property
Parking
- Total spaces: 1
- Parking features: Asphalt, Off Street, Attached Carport
- Carport spaces: 1
- Details: Off-Street Parking
Features
- Levels: One
- Stories: 1
- Patio & porch: Deck, Porch
- Exterior features: Deck, Landscaping, Lighting, Porch, Private Yard
- Fencing: Chain Link,Wood,Partial
- Has view: Yes
- View description: Neighborhood
Lot
- Size: 7,405 sqft
- Features: Level
- Topography: Level
- Residential vegetation: Mixed, Pine
Details
- Additional structures: Shed(s)
- Parcel number: 100141004
Construction
Type & style
- Home type: SingleFamily
- Property subtype: Single Family Residence
Materials
- Frame, Wood Siding, Stick Built
- Foundation: Concrete Perimeter, Slab
- Roof: Composition
Condition
- New construction: No
- Year built: 1965
Utilities & green energy
- Sewer: Public Sewer
- Water: Municipal Utility District
- Utilities for property: Electricity Available, Sewer Available, High Speed Internet Available
Community & neighborhood
Security
- Security features: Carbon Monoxide Detector(s)
Location
- Region: Chester
Other
Other facts
- Listing agreement: Exclusive Right To Sell
- Listing terms: Cash,Cash to New Loan
- Road surface type: Paved
Price history
| Date | Event | Price |
|---|---|---|
| 11/10/2025 | Sold | $290,000-17.1%$231/sqft |
Source: | ||
| 10/17/2025 | Pending sale | $350,000$278/sqft |
Source: | ||
| 9/18/2025 | Listed for sale | $350,000$278/sqft |
Source: | ||
| 9/8/2025 | Pending sale | $350,000$278/sqft |
Source: | ||
| 3/3/2025 | Listed for sale | $350,000-6.7%$278/sqft |
Source: | ||
Public tax history
| Year | Property taxes | Tax assessment |
|---|---|---|
| 2025 | $1,362 +5.7% | $112,719 +2% |
| 2024 | $1,289 +9.6% | $110,510 +2% |
| 2023 | $1,176 +0.4% | $108,344 +2% |
Find assessor info on the county website
Neighborhood: 96020
Nearby schools
GreatSchools rating
- 8/10Chester Elementary SchoolGrades: K-6Distance: 0.2 mi
- 4/10Chester Junior/Senior High SchoolGrades: 7-12Distance: 0.3 mi
- 1/10Indian Valley Elementary SchoolGrades: K-6Distance: 18.7 mi
Schools provided by the listing agent
- Elementary: Plumas Unified
- Middle: Plumas Unified
- High: Plumas Unified
Source: Plumas AOR. This data may not be complete. We recommend contacting the local school district to confirm school assignments for this home.

Get pre-qualified for a loan
At Zillow Home Loans, we can pre-qualify you in as little as 5 minutes with no impact to your credit score.An equal housing lender. NMLS #10287.

