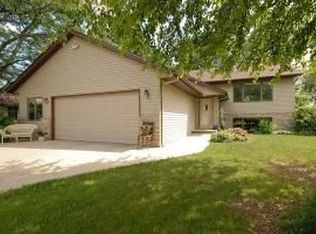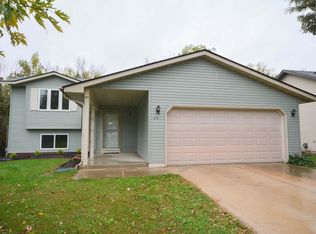This property is off market, which means it's not currently listed for sale or rent on Zillow. This may be different from what's available on other websites or public sources.
Off market
Zestimate®
$357,400
412 19th St SW, Rochester, MN 55902
4beds
3baths
2,416sqft
SingleFamily
Built in 1996
7,150 Square Feet Lot
$357,400 Zestimate®
$148/sqft
$2,486 Estimated rent
Home value
$357,400
$340,000 - $375,000
$2,486/mo
Zestimate® history
Loading...
Owner options
Explore your selling options
What's special
Facts & features
Interior
Bedrooms & bathrooms
- Bedrooms: 4
- Bathrooms: 3
Heating
- Forced air, Gas
Cooling
- Central
Appliances
- Included: Dishwasher, Dryer, Garbage disposal, Microwave, Range / Oven, Refrigerator, Washer
Features
- Flooring: Tile, Laminate
- Basement: Finished
- Has fireplace: Yes
Interior area
- Total interior livable area: 2,416 sqft
Property
Parking
- Total spaces: 2
- Parking features: Garage - Attached
Features
- Exterior features: Vinyl
Lot
- Size: 7,150 sqft
Details
- Parcel number: 641143054417
Construction
Type & style
- Home type: SingleFamily
Materials
- Wood
- Foundation: Wood
- Roof: Asphalt
Condition
- Year built: 1996
Community & neighborhood
Location
- Region: Rochester
Price history
| Date | Event | Price |
|---|---|---|
| 12/9/2022 | Sold | $315,000-3.1%$130/sqft |
Source: | ||
| 11/10/2022 | Pending sale | $325,000$135/sqft |
Source: | ||
| 10/19/2022 | Price change | $325,000-3%$135/sqft |
Source: | ||
| 10/3/2022 | Price change | $335,000-4.3%$139/sqft |
Source: | ||
| 9/20/2022 | Listed for sale | $350,000+59.1%$145/sqft |
Source: | ||
Public tax history
Tax history is unavailable.
Find assessor info on the county website
Neighborhood: Apple Hill
Nearby schools
GreatSchools rating
- 3/10Franklin Elementary SchoolGrades: PK-5Distance: 0.9 mi
- 9/10Mayo Senior High SchoolGrades: 8-12Distance: 1.3 mi
- 4/10Willow Creek Middle SchoolGrades: 6-8Distance: 1.4 mi
Schools provided by the listing agent
- District: Rochester #535
Source: The MLS. This data may not be complete. We recommend contacting the local school district to confirm school assignments for this home.
Get a cash offer in 3 minutes
Find out how much your home could sell for in as little as 3 minutes with a no-obligation cash offer.
Estimated market value
$357,400

