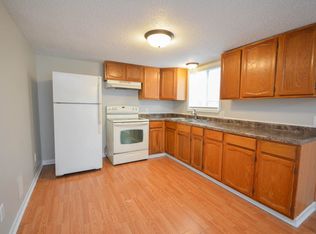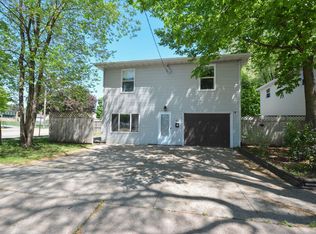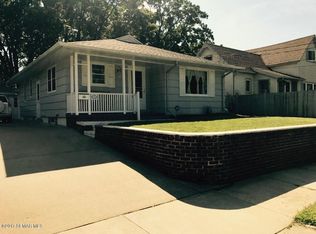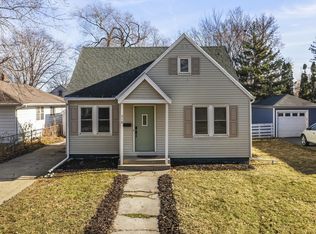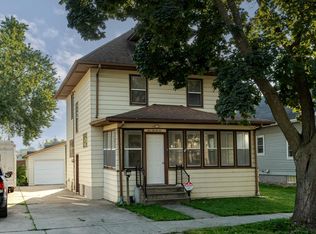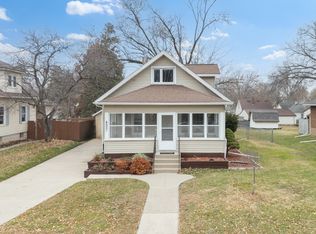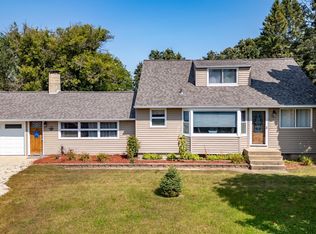This one is a charmer! Real hardwood floors throughout the home. New paint and fresh bathroom updates add new to the old. Arched doorways, a beautiful fireplace and original woodwork add to the character. The heated garage is large with stairs leading to an overhead loft area. Come sip your morning coffee in the enclosed porch and enjoy your new home!
Active with contingency
$282,000
412 12th Ave SE, Rochester, MN 55904
4beds
2,716sqft
Est.:
Single Family Residence
Built in 1946
5,662.8 Square Feet Lot
$281,300 Zestimate®
$104/sqft
$-- HOA
What's special
Real hardwood floorsOriginal woodworkBeautiful fireplaceArched doorwaysEnclosed porchHeated garageFresh bathroom updates
- 119 days |
- 1,856 |
- 98 |
Likely to sell faster than
Zillow last checked: 8 hours ago
Listing updated: October 17, 2025 at 07:33am
Listed by:
Emmy Harvey 651-442-0979,
Real Broker, LLC.,
Enclave Team
Source: NorthstarMLS as distributed by MLS GRID,MLS#: 6794135
Facts & features
Interior
Bedrooms & bathrooms
- Bedrooms: 4
- Bathrooms: 2
- Full bathrooms: 1
- 1/2 bathrooms: 1
Bedroom 1
- Level: Main
- Area: 150.08 Square Feet
- Dimensions: 13.4x11.2
Bedroom 2
- Level: Main
- Area: 106.4 Square Feet
- Dimensions: 11.2x9.5
Bedroom 3
- Level: Upper
- Area: 178.08 Square Feet
- Dimensions: 15.9x11.2
Bedroom 4
- Level: Upper
- Area: 220.46 Square Feet
- Dimensions: 15.10x14.6
Bathroom
- Level: Main
- Area: 40 Square Feet
- Dimensions: 8x5
Bathroom
- Level: Upper
- Area: 32.66 Square Feet
- Dimensions: 7.1x4.6
Den
- Level: Upper
- Area: 111.36 Square Feet
- Dimensions: 12.8x8.7
Dining room
- Level: Main
- Area: 131.4 Square Feet
- Dimensions: 14.6x9
Kitchen
- Level: Main
- Area: 132.21 Square Feet
- Dimensions: 11.7x11.3
Living room
- Level: Main
- Area: 244.77 Square Feet
- Dimensions: 19.9x12.3
Sun room
- Level: Main
- Area: 224.25 Square Feet
- Dimensions: 19.5x11.5
Heating
- Forced Air, Fireplace(s)
Cooling
- Central Air
Appliances
- Included: Dishwasher, Dryer, Gas Water Heater, Range, Refrigerator, Washer, Water Softener Owned
Features
- Basement: Block,Full,Partially Finished
- Number of fireplaces: 1
- Fireplace features: Gas
Interior area
- Total structure area: 2,716
- Total interior livable area: 2,716 sqft
- Finished area above ground: 1,744
- Finished area below ground: 480
Property
Parking
- Total spaces: 2
- Parking features: Concrete, Shared Driveway, Garage Door Opener
- Garage spaces: 2
- Has uncovered spaces: Yes
- Details: Garage Dimensions (37x21)
Accessibility
- Accessibility features: None
Features
- Levels: Two
- Stories: 2
- Patio & porch: Enclosed, Rear Porch
- Fencing: Wood
Lot
- Size: 5,662.8 Square Feet
Details
- Foundation area: 972
- Parcel number: 640112005418
- Zoning description: Residential-Single Family
Construction
Type & style
- Home type: SingleFamily
- Property subtype: Single Family Residence
Materials
- Roof: Age Over 8 Years,Asphalt
Condition
- New construction: No
- Year built: 1946
Utilities & green energy
- Gas: Natural Gas
- Sewer: City Sewer/Connected
- Water: City Water/Connected
Community & HOA
Community
- Subdivision: Durand Sub
HOA
- Has HOA: No
Location
- Region: Rochester
Financial & listing details
- Price per square foot: $104/sqft
- Tax assessed value: $265,100
- Annual tax amount: $3,628
- Date on market: 9/26/2025
- Cumulative days on market: 37 days
Estimated market value
$281,300
$267,000 - $295,000
$2,602/mo
Price history
Price history
| Date | Event | Price |
|---|---|---|
| 10/9/2025 | Price change | $282,000-1.7%$104/sqft |
Source: | ||
| 9/26/2025 | Listed for sale | $287,000+17.1%$106/sqft |
Source: | ||
| 11/30/2022 | Sold | $245,000+2.1%$90/sqft |
Source: | ||
| 10/5/2022 | Pending sale | $240,000$88/sqft |
Source: | ||
| 9/23/2022 | Price change | $240,000-11.1%$88/sqft |
Source: | ||
Public tax history
Public tax history
| Year | Property taxes | Tax assessment |
|---|---|---|
| 2024 | $3,417 | $253,900 -6.1% |
| 2023 | -- | $270,500 +17.5% |
| 2022 | $2,716 +6.3% | $230,200 +18.1% |
Find assessor info on the county website
BuyAbility℠ payment
Est. payment
$1,715/mo
Principal & interest
$1362
Property taxes
$254
Home insurance
$99
Climate risks
Neighborhood: Slatterly Park
Nearby schools
GreatSchools rating
- 2/10Riverside Central Elementary SchoolGrades: PK-5Distance: 0.4 mi
- 9/10Mayo Senior High SchoolGrades: 8-12Distance: 1.1 mi
- 4/10Kellogg Middle SchoolGrades: 6-8Distance: 1.6 mi
Schools provided by the listing agent
- Elementary: Riverside Central
- Middle: Kellogg
- High: Mayo
Source: NorthstarMLS as distributed by MLS GRID. This data may not be complete. We recommend contacting the local school district to confirm school assignments for this home.
