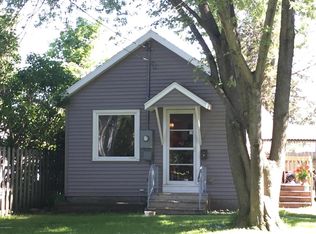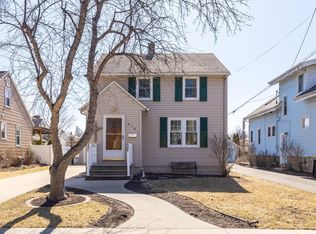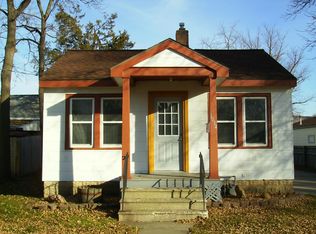Delightful 1928 home with many updates. 2 upper level living areas, recently added fireplace, newer roof, large dining room, 2 full baths. Gorgeous fully landscaped backyard with patio. 2 car garage, partially fenced yard, appliances included. Main floor bedroom and full bath, 3-season porch. Slatterly Park Neighborhood Association Area
This property is off market, which means it's not currently listed for sale or rent on Zillow. This may be different from what's available on other websites or public sources.


