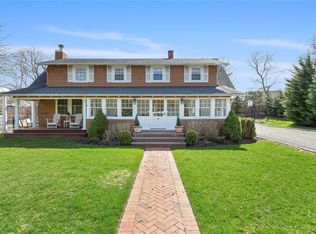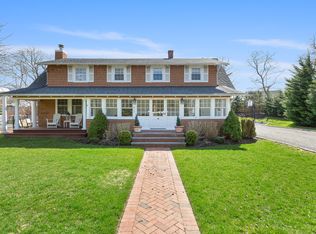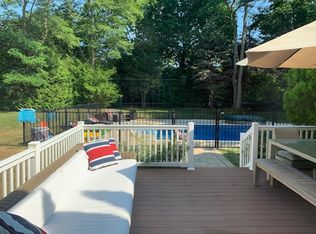Sold for $1,625,000
$1,625,000
411B Mill Road, Westhampton, NY 11977
5beds
3,800sqft
Single Family Residence, Residential
Built in 2015
0.77 Acres Lot
$1,721,800 Zestimate®
$428/sqft
$6,936 Estimated rent
Home value
$1,721,800
$1.53M - $1.93M
$6,936/mo
Zestimate® history
Loading...
Owner options
Explore your selling options
What's special
Hidden down a flag lot, just west of Westhampton Beach's Main Street and village beaches you will find this secluded 5-bedroom, 4.5 bath glorious beach house with 2715 SF of interior living spaces and an additional 1,000 SF finished walk out basement. An inviting double height foyer welcomes you to the open floor plan creating the space to entertain with ease. The first floor interiors include an oversized Chef's eat-in-kitchen with Viking appliances, enormous island & lots of storage, an inviting dining room, spacious living room with fireplace, plus an additional den/play room. The second floor boasts four spacious bedrooms each with generous closet space, large windows and ample privacy. The park- like setting includes extensive decking with a brick patio, fenced in with heated pool & spa. Additionally, there is a 1,000 SF finished basement with bedroom, bathroom & playroom, plus a 2 car garage making this a complete package. Everything you need and more on 0.77 acre, just 1 mile to town & 2 miles to the closest beach.
Zillow last checked: 8 hours ago
Listing updated: December 16, 2024 at 03:24pm
Listed by:
Lauren R. Spiegel 631-433-7331,
Douglas Elliman Real Estate 631-653-6700
Source: OneKey® MLS,MLS#: L3576756
Facts & features
Interior
Bedrooms & bathrooms
- Bedrooms: 5
- Bathrooms: 5
- Full bathrooms: 4
- 1/2 bathrooms: 1
Bedroom 1
- Description: 4 bedrooms/3 baths
- Level: Second
Bathroom 1
- Description: bedroom, bathroom
- Level: Basement
Kitchen
- Description: all entertaining
- Level: First
Heating
- Oil, Forced Air
Cooling
- Central Air
Appliances
- Included: Dishwasher, Dryer, Electric Water Heater, Microwave, Refrigerator, Washer
Features
- Chandelier
- Windows: Screens
- Basement: Finished,Full
- Attic: Partial
- Number of fireplaces: 1
Interior area
- Total structure area: 3,800
- Total interior livable area: 3,800 sqft
Property
Parking
- Parking features: Attached, Driveway, Private
- Has uncovered spaces: Yes
Features
- Levels: Two
- Patio & porch: Deck, Porch
- Exterior features: Private Entrance
- Fencing: Back Yard,Fenced
- Waterfront features: Beach Access
Lot
- Size: 0.77 Acres
- Dimensions: 0.77
- Features: Sprinklers In Front, Sprinklers In Rear, Level
Details
- Parcel number: 0900357000100010002
Construction
Type & style
- Home type: SingleFamily
- Architectural style: Victorian
- Property subtype: Single Family Residence, Residential
Materials
- Vinyl Siding
Condition
- Year built: 2015
Utilities & green energy
- Sewer: Cesspool
- Water: Public
Community & neighborhood
Location
- Region: Westhampton
Other
Other facts
- Listing agreement: Exclusive Right To Sell
Price history
| Date | Event | Price |
|---|---|---|
| 12/16/2024 | Sold | $1,625,000-9.5%$428/sqft |
Source: | ||
| 9/21/2024 | Pending sale | $1,795,000$472/sqft |
Source: | ||
| 8/30/2024 | Price change | $1,795,000-5.3%$472/sqft |
Source: | ||
| 6/9/2024 | Price change | $1,895,000-5%$499/sqft |
Source: | ||
| 4/27/2024 | Price change | $1,995,000-4.8%$525/sqft |
Source: | ||
Public tax history
| Year | Property taxes | Tax assessment |
|---|---|---|
| 2024 | -- | $1,212,100 |
| 2023 | -- | $1,212,100 |
| 2022 | -- | $1,212,100 |
Find assessor info on the county website
Neighborhood: 11977
Nearby schools
GreatSchools rating
- 7/10Westhampton Beach Elementary SchoolGrades: K-5Distance: 0.4 mi
- 6/10Westhampton Middle SchoolGrades: 6-8Distance: 0.5 mi
- 7/10Westhampton Beach Senior High SchoolGrades: 9-12Distance: 0.5 mi
Schools provided by the listing agent
- Middle: Westhampton Middle School
- High: Westhampton Beach Senior High Sch
Source: OneKey® MLS. This data may not be complete. We recommend contacting the local school district to confirm school assignments for this home.
Get a cash offer in 3 minutes
Find out how much your home could sell for in as little as 3 minutes with a no-obligation cash offer.
Estimated market value
$1,721,800


