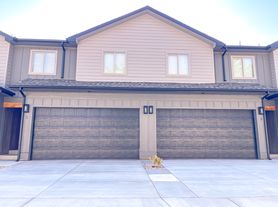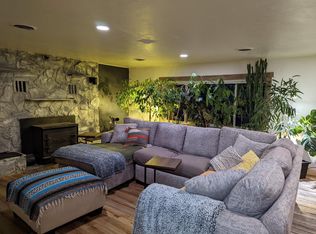Beautiful 4 Bedroom, 2 bath home for rent. New flooring and paint throughout. New stucco. Fully fenced in back yard, with fire pit and great covered patio. Quiet location. Available immediately.
House for rent
$3,000/mo
4119 Valle Del Sol Dr, Moab, UT 84532
4beds
2,196sqft
Price may not include required fees and charges.
Single family residence
Available now
-- Pets
-- A/C
-- Laundry
-- Parking
-- Heating
What's special
Covered patioNew flooringFire pitNew stucco
- 26 days |
- -- |
- -- |
Travel times
Renting now? Get $1,000 closer to owning
Unlock a $400 renter bonus, plus up to a $600 savings match when you open a Foyer+ account.
Offers by Foyer; terms for both apply. Details on landing page.
Facts & features
Interior
Bedrooms & bathrooms
- Bedrooms: 4
- Bathrooms: 2
- Full bathrooms: 2
Interior area
- Total interior livable area: 2,196 sqft
Property
Parking
- Details: Contact manager
Details
- Parcel number: 020VLE0007
Construction
Type & style
- Home type: SingleFamily
- Property subtype: Single Family Residence
Community & HOA
Location
- Region: Moab
Financial & listing details
- Lease term: Contact For Details
Price history
| Date | Event | Price |
|---|---|---|
| 9/15/2025 | Listed for rent | $3,000$1/sqft |
Source: Zillow Rentals | ||

