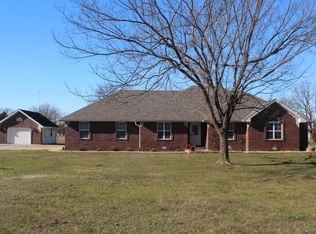Beautiful 4 bedroom home with sunporch, 19'8x22 living room w/fireplace, formal dining room, kitchen with large eating area and numerous cabinets, new granite countertops, 21'6x28 shop w/heat and air, exhaust system, loft and covered porch. House has attached 2 car garage, covered deck, maintenance free and so many amenities. Located on 1.55 acre within 3 miles to Bolivar and hospital.
This property is off market, which means it's not currently listed for sale or rent on Zillow. This may be different from what's available on other websites or public sources.
