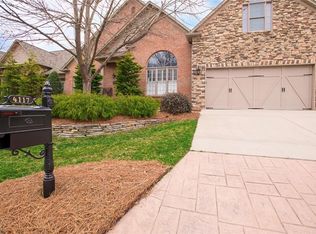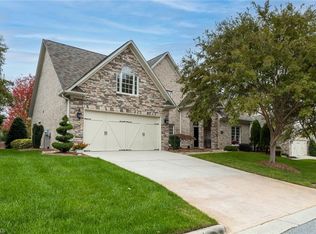So much to love in this spacious townhouse with 4 bedrooms, bonus room, plus additional "flex space" for office, exercise, etc. The master suite and bedrooms 2 and 3 are all on the main level. There is also a beautiful kitchen and breakfast area, sunroom, wood floors, stamped patio, and more.
This property is off market, which means it's not currently listed for sale or rent on Zillow. This may be different from what's available on other websites or public sources.

