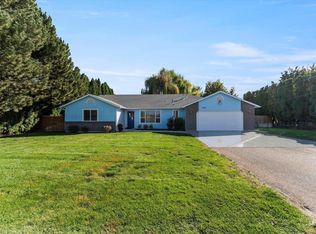Sold
Price Unknown
4119 Oregon Ave, Caldwell, ID 83607
3beds
2baths
1,290sqft
Single Family Residence
Built in 1962
0.37 Acres Lot
$387,000 Zestimate®
$--/sqft
$1,905 Estimated rent
Home value
$387,000
$352,000 - $426,000
$1,905/mo
Zestimate® history
Loading...
Owner options
Explore your selling options
What's special
Looking for NO HOA's and RV parking? You found it with this well maintained 3 beds, 2 bath home situated on over 1/3 of an acre. Upon entering, you are greeted with a large kitchen and breakfast bar overlooking the spacious living room making this open concept space easy for entertaining. Talk about entertaining, step out into the rear yard onto the new large concrete patio that provides plenty of space for the family to enjoy. Bring your toys, chickens, grow a large garden or build an ADU, the possibilities are endless! Right across from Ustick Park, minutes from Brothers Park, near many schools and easy access to shopping, this home offers a perfect blend of comfort, and suburban convenience with a rural atmosphere. Upgrades consist of new septic (6/24), rear concrete pad, front porch and steps, freshly poured hydroseed on rear yard, newer HVAC system, upgraded LVP. Refrigerator and washer and dryer come included.
Zillow last checked: 8 hours ago
Listing updated: April 28, 2025 at 10:42am
Listed by:
Carmen Errecart 208-590-8661,
Homes of Idaho,
Lindsay Kennedy 208-550-5609,
Homes of Idaho
Bought with:
Olivia Cook
Cook & Company Realty
Source: IMLS,MLS#: 98923638
Facts & features
Interior
Bedrooms & bathrooms
- Bedrooms: 3
- Bathrooms: 2
- Main level bathrooms: 2
- Main level bedrooms: 3
Primary bedroom
- Level: Main
Bedroom 2
- Level: Main
Bedroom 3
- Level: Main
Family room
- Level: Main
Kitchen
- Level: Main
Living room
- Level: Main
Heating
- Forced Air, Natural Gas
Cooling
- Central Air
Appliances
- Included: Dishwasher, Microwave, Oven/Range Freestanding
Features
- Bath-Master, Bed-Master Main Level, Guest Room, Family Room, Breakfast Bar, Pantry, Number of Baths Main Level: 2
- Has basement: No
- Has fireplace: No
Interior area
- Total structure area: 1,290
- Total interior livable area: 1,290 sqft
- Finished area above ground: 1,290
- Finished area below ground: 0
Property
Parking
- Total spaces: 2
- Parking features: Attached, RV Access/Parking
- Attached garage spaces: 2
Features
- Levels: One
- Fencing: Full
Lot
- Size: 0.37 Acres
- Features: 10000 SF - .49 AC, Garden
Details
- Additional structures: Shed(s)
- Parcel number: R3257700000
Construction
Type & style
- Home type: SingleFamily
- Property subtype: Single Family Residence
Materials
- Frame, Metal Siding, Vinyl Siding
- Roof: Composition
Condition
- Year built: 1962
Utilities & green energy
- Sewer: Septic Tank
- Water: Public
- Utilities for property: Cable Connected
Community & neighborhood
Location
- Region: Caldwell
Other
Other facts
- Listing terms: Cash,Conventional,FHA,VA Loan
- Ownership: Fee Simple
- Road surface type: Paved
Price history
Price history is unavailable.
Public tax history
| Year | Property taxes | Tax assessment |
|---|---|---|
| 2025 | -- | $308,400 +0.7% |
| 2024 | $1,115 -14.4% | $306,300 -0.6% |
| 2023 | $1,302 -13.2% | $308,300 -4.8% |
Find assessor info on the county website
Neighborhood: 83607
Nearby schools
GreatSchools rating
- 2/10Lewis And Clark Elementary SchoolGrades: PK-5Distance: 0.5 mi
- 2/10Jefferson Middle SchoolGrades: 6-8Distance: 0.5 mi
- 1/10Caldwell Senior High SchoolGrades: 9-12Distance: 1 mi
Schools provided by the listing agent
- Elementary: Lewis & Clark (Caldwell)
- Middle: Jefferson
- High: Caldwell
- District: Caldwell School District #132
Source: IMLS. This data may not be complete. We recommend contacting the local school district to confirm school assignments for this home.
