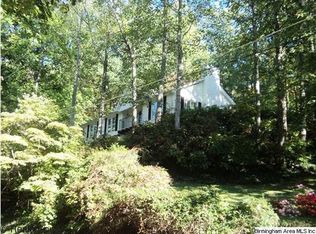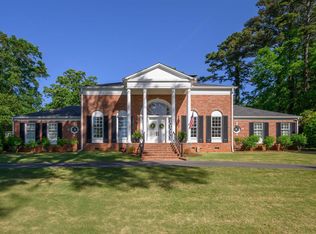Great buy for a large, well-maintained Mtn Brook home. Over 4900 sq ft (per tax record) with fabulous storage space, especially in the thoughtfully organized attic. This VERY clean home features large rooms, crown molding & tall ceilings. The entry foyer has a marble floor & leads to a huge den with wet bar. This level also has a 2nd master bedroom/bath. Two car garage is spotless. Stairs lead to the large living room with vaulted ceiling & stone fireplace surrounded by tons of windows allowing you to observe nature from indoors, or step through the French doors to an open patio. Kitchen includes an island with breakfast counter & eat-in area. Or take your morning coffee thru the kitchen door to the patio and enjoy the park-like setting. Dining room has French doors leading to a balcony. You'll pass the laundry closet conveniently located in the hall on the way to the master bedroom/bath, 2 more bedrooms and a shared bath. Very private yard enhanced w/decks & playhouse/workshop.
This property is off market, which means it's not currently listed for sale or rent on Zillow. This may be different from what's available on other websites or public sources.

